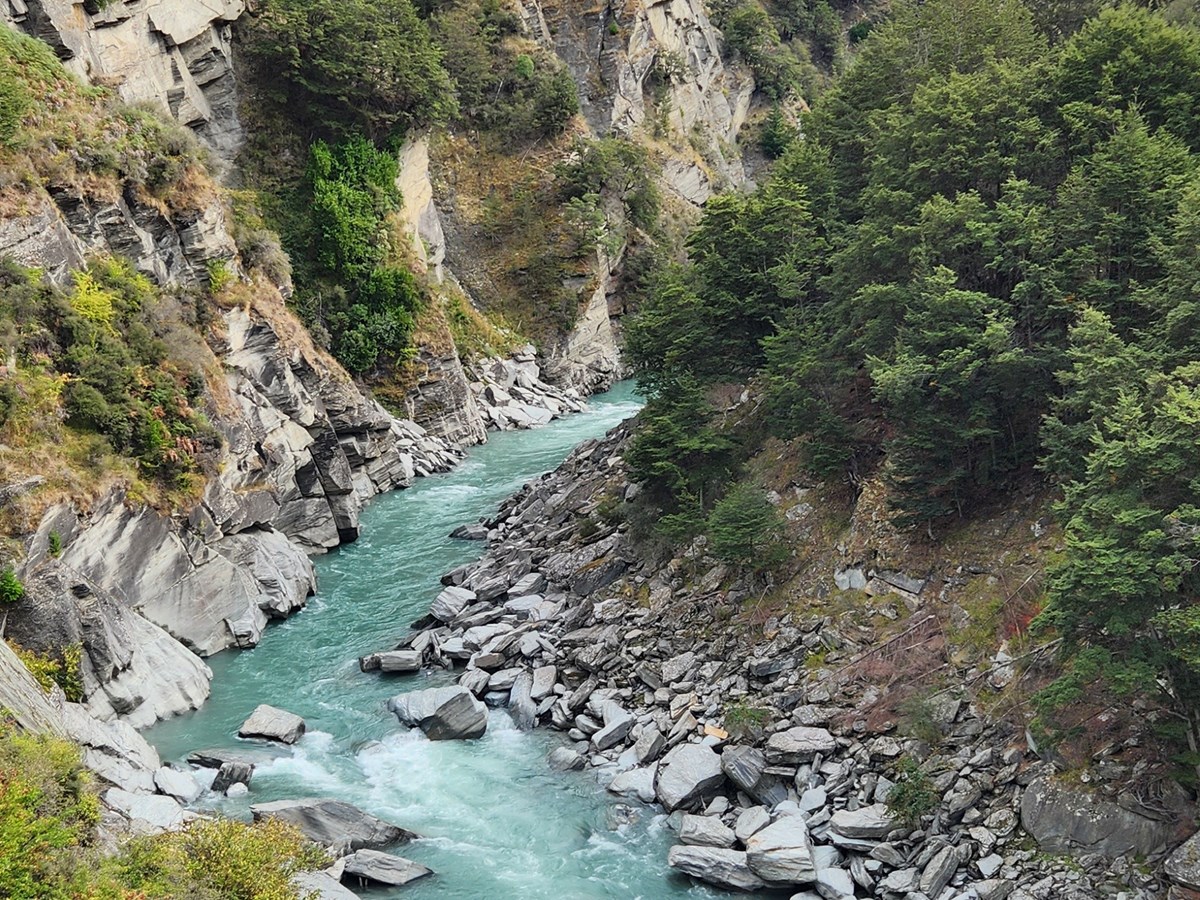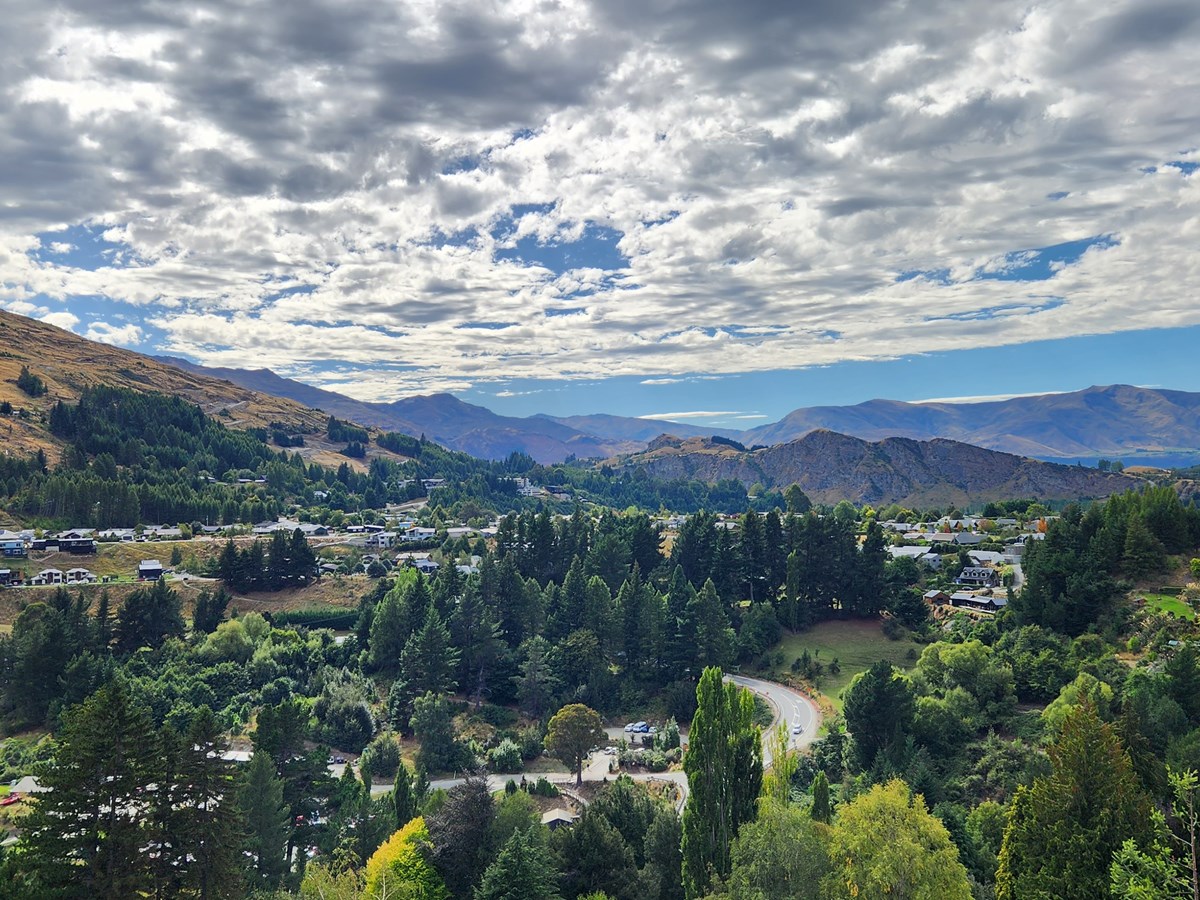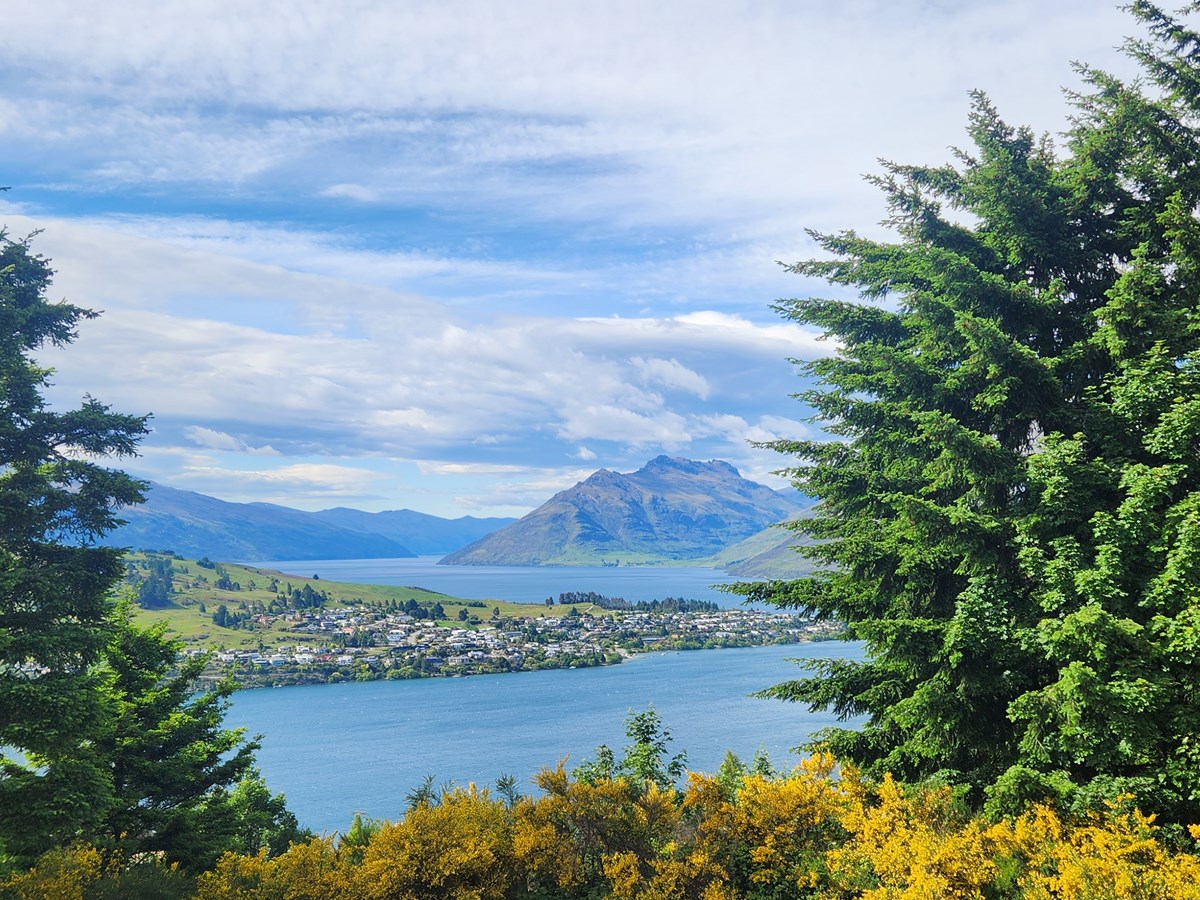Moonlight Terraces Residential Subdivision - Arthurs Point, Queenstown
Wednesday, 19 May 2021What is the Moonlight Terraces subdivision
Moonlight terraces is a small boutique subdivision that sits above the Shotover river with views out to Cornet Peak. It is in Arthur's Point, a small township near Queenstown, New Zealand. The area is known for its scenic beauty and proximity to outdoor recreational activities, making it a popular area for both residents and tourists.

The moonlight terraces subdivision consists of 6 sites ranging approximately from 800m2 to 1200m2. The development itself is situated in an elevated position that offers panoramic views of the surrounding mountains and valleys. It is located just a few minutes' drive from Queenstown, known for its adventure tourism and vibrant nightlife. It's also close to the Coronet Peak ski area, which makes Moonlight Terrace particularly appealing during the winter months for skiing enthusiasts. It offers a blend of peaceful residential living with the adventurous lifestyle that the Queenstown region is famous for, making it an attractive location for families, retirees, and holidaymakers alike.
Site Selection
When selecting a site in Moonlight Terrace, Arthur's Point, several key factors should be considered. One of the prime attractions of Moonlight Terrace is its stunning views of the surrounding mountains and valleys. Choose a site that offers unobstructed views, especially of Coronet Peak.
Consider the sun's path. North-facing properties typically receive more sunlight throughout the day in Queenstown, which is crucial for warmth and natural light.
The terrain will significantly impact construction costs and the design of your home. Steeper lots may offer better views but could require more extensive and expensive foundation work. Flatter plots might be less costly to develop but could have limited views. Given the elevation of the subdivision all sites offer sensational views.
It is important to understand any environmental restrictions or building codes specific to the area. Moonlight Terrace, like many parts of Queenstown, may have specific guidelines to preserve the natural landscape and scenic beauty. Whichever site you choose, it is important to ensure the site’s compliance with QDLC zoning laws, particularly concerning land use, building height, and distance from boundaries.
Build a house
Building a house in Moonlight Terrace, Queenstown offers a unique opportunity to design a home that not only fits your lifestyle but also harmonizes with the stunning natural environment of the region. There are a number of things you should consider when building, Queenstown experiences a range of weather conditions. Incorporate design elements that can withstand cold winters and warm summers. Effective insulation, thermally broken windows, and orientation that maximizes passive solar gain are crucial. At Nala Studio architects, we are qualified passive home designers (not true yet but we can say “we are members of the Passive House Institute of NZ https://passivehouse.nz/) and are members of the New Zealand Green Building Council (NZGBC) so can certainly help to design the perfect modern, energy efficient home possible. We can work with you to see if its worth installing to work out the best solution for your site, whether it’s solar panels, using high-quality insulation or employing heating and cooling systems that leverage renewable energy sources. Given the dry Central Otago climate, it may be worth investigating implementing systems such as rainwater harvesting and water-efficient fixtures to minimize your environmental footprint.

Similar to site selection, consider the natural landscape and views when designing your home. Position windows and outdoor living spaces to take advantage of the views of the Shotover River and the Cornnet Peak mountain range. It will be easier to work with the natural slope of the land to minimize excavation and landscaping costs. A design that follows the natural contours can reduce the environmental impact and better integrate your home into the landscape thus retaining as much native vegetation as possible to maintain natural biodiversity and provide better integration of your home into the surrounding environment.
The central Otago area is blessed with beautiful local materials such as schist stone and timber that are not only environmentally sustainable but also help the structure blend into the natural setting. Choose a design that complements the architectural themes prevalent in Queenstown, which often lean towards modern interpretations of traditional alpine designs.
Ensure you select the correct professionals who have experience in the Queenstown area and are familiar with its challenges and opportunities. They can provide invaluable advice and help navigate local regulations. We have a strong network of local builders, engineers and planner that we would be happy to put you in touch with.
If you require any assistance choosing a site or need further details on the Queenstown build process, please don’t hesitate to reach out to the team at Nala Studio Architects. Queenstown’s premier award winning architects.




