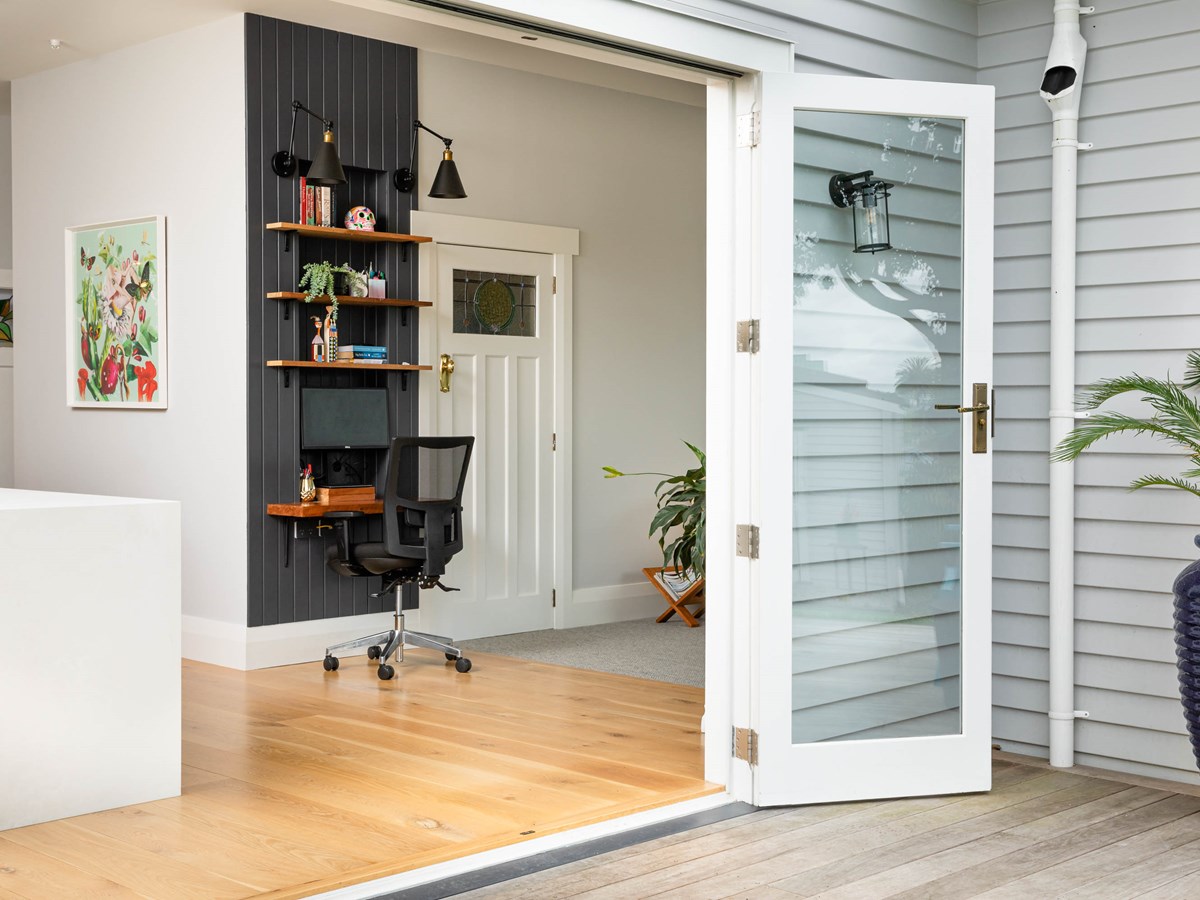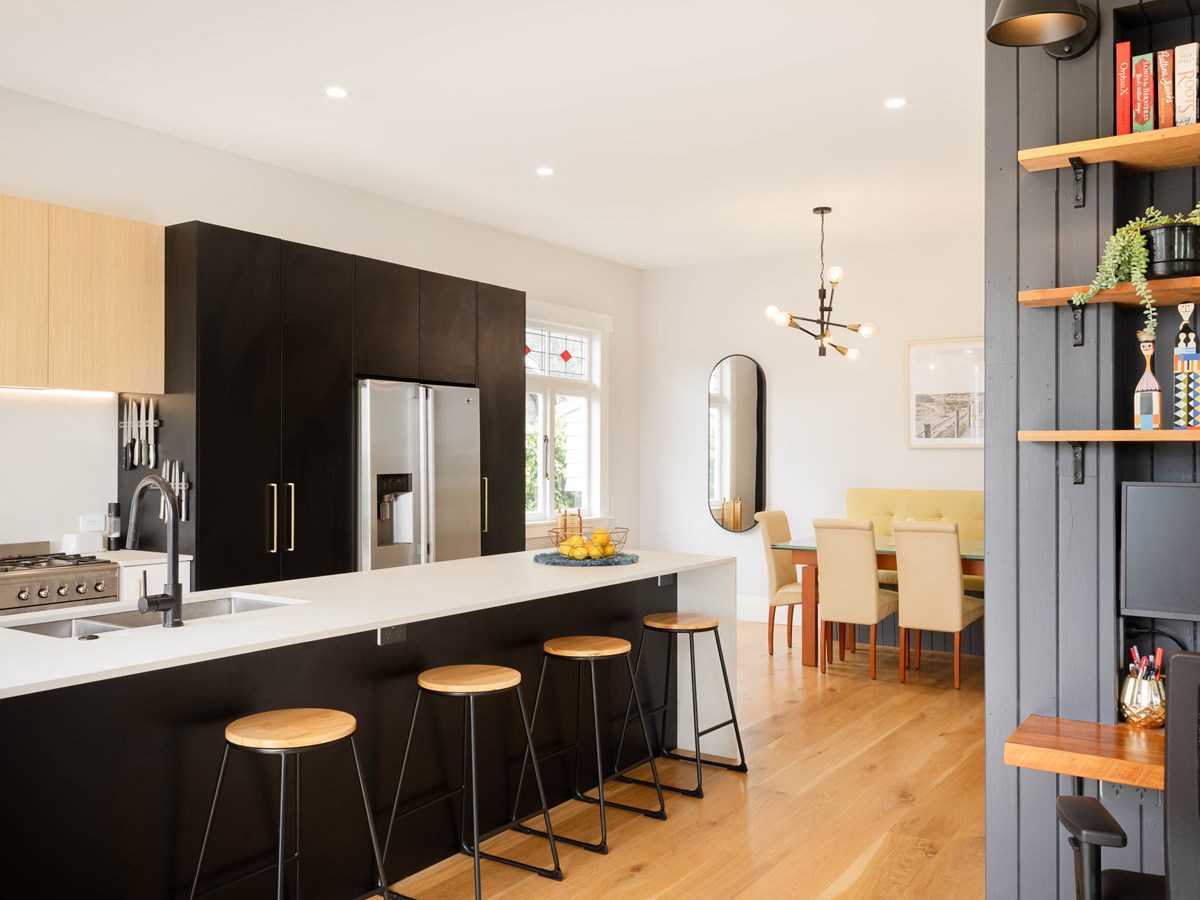There were some gorgeous heritage-style elements in the home already, and it has a large, sunny section out back. What was lacking, however, was the flow that’s needed as soon as you open the front door to pull you in and through to the back garden.
The original house was built in the traditional bungalow style with a central hallway and bedrooms on the left. On the right was that large living area that was the main problem we needed to fix and work around. And it was facing the road instead of the spacious back section and deck.
So rather than reconfigure that room itself as stage one, as the owners originally had planned, we presented a few design ideas that involved moving the living space to the back of the house and then creating flow from that out to the back garden. There was a sloped ceiling kitchen at the back of the house which felt quite disjointed and closed off from the rest of the house. This needed to be incorporated better.
In the end, we converted the old, large living room at the front of the house into two bedrooms and added a bathroom closer to the front of the house. The bathroom was previously at the end of the hallway, so when you entered the house and walked down the central hallway, you eventually ended up at a wall rather than a passageway into the back of the house.
Having moved that old bathroom, we opened up the back wall and reconfigured the rear of the house to create a seamless flow between the kitchen, dining and living areas. Large bi-fold doors at one end of the kitchen open up to the deck and back garden, making the most of views out to the garden and creating that indoor-outdoor flow that we Kiwis love.
The new modern kitchen fits a long island bench that is large enough for all six to sit at if they want. There is also a custom-made, built-in soft seating bench in the dining area. We cleverly used the space between the kitchen and living room and added a small work nook that can be used by children studying or someone working from home.
Every space in the home has been well thought out and designed with intention. We even managed to incorporate the laundry into the home, as desired. Because they already had a wide hallway with a beautiful high-stud ceiling, we found space to add a laundry hub with storage tucked away on the side of the hallway. It’s hidden behind sliding doors, so you don’t even know it’s there.
We removed the lean-to outside and tidied up the roofline, extending the large gable and adding another smaller gable for the extension. Everything now sits cleanly under one roof, looking like the newer sections of the house have always been there rather than patchy add-ons.
The old laundry shed is still there, but it too has had a bit of a facelift. It now serves as the wife’s home office, as she runs her own business from home. In the future, it can be converted into a teen chill-out zone if they want, but for now, it has turned out to be quite a lifesaver with people working and studying from home over the past year and a half. (Note, this renovation was completed the day before Auckland went into a level 4 lockdown in March 2020.)












