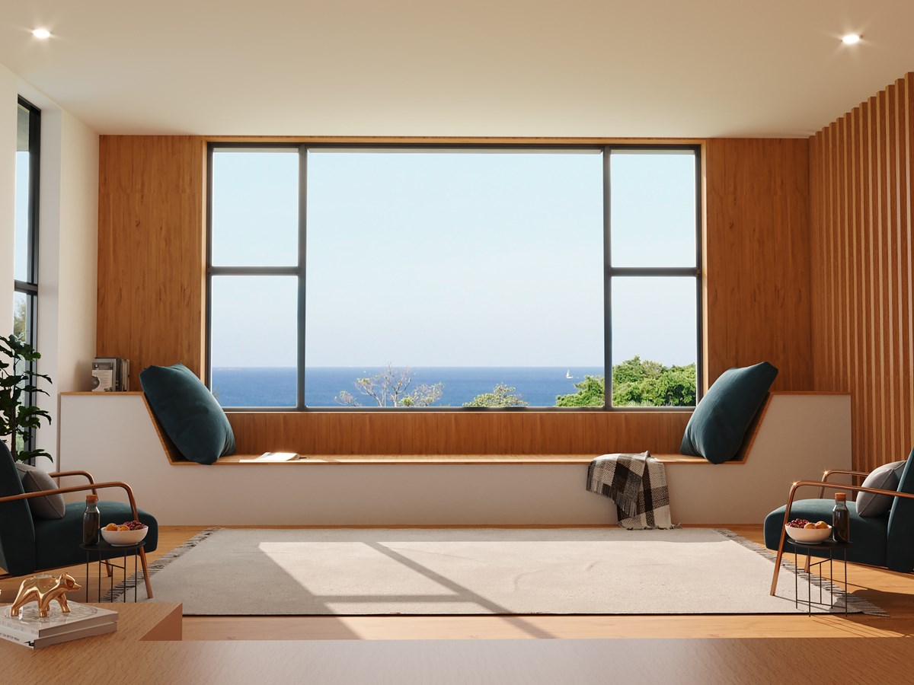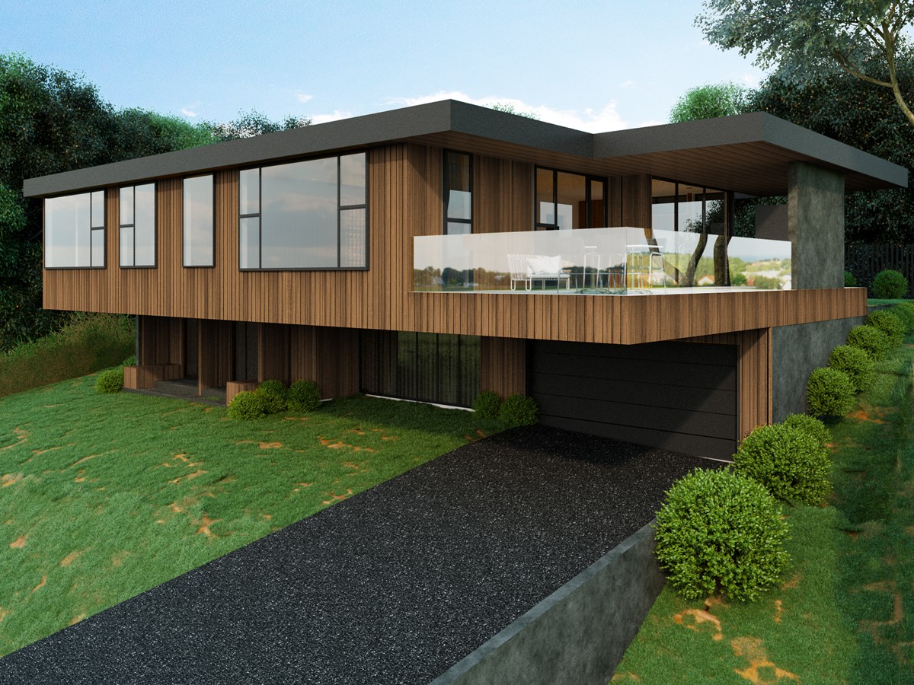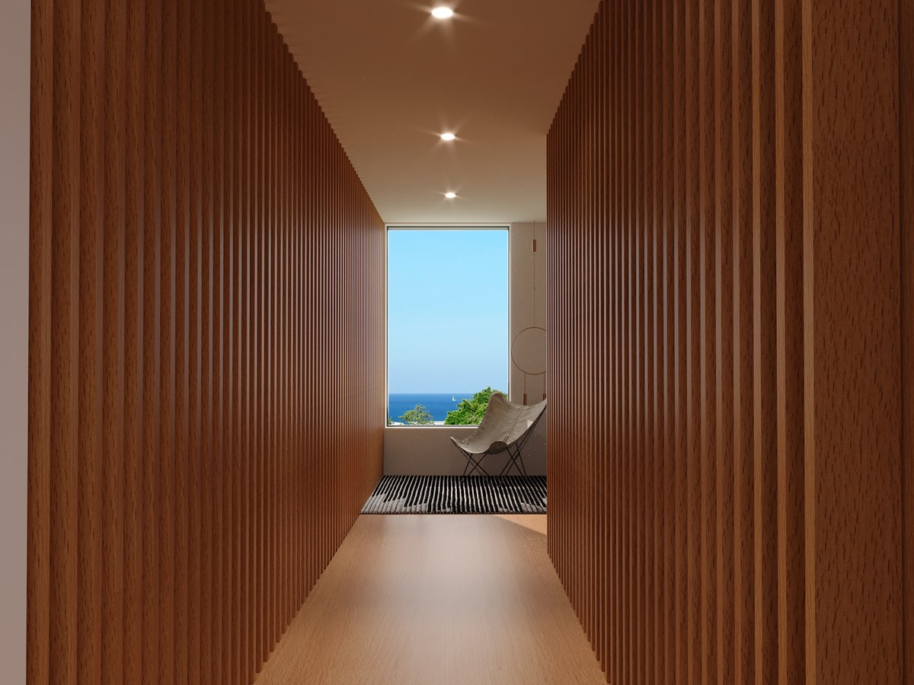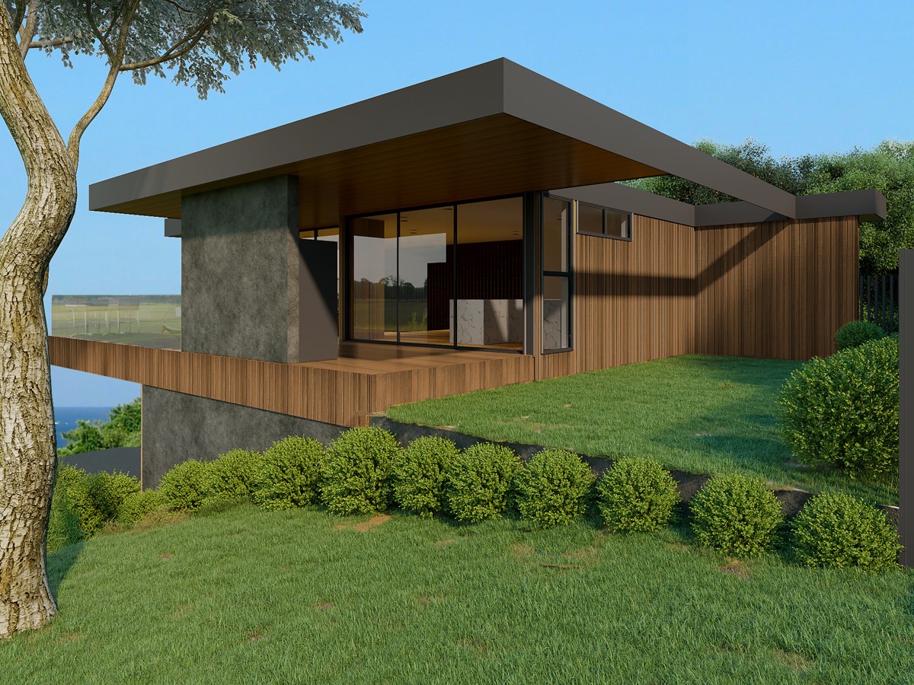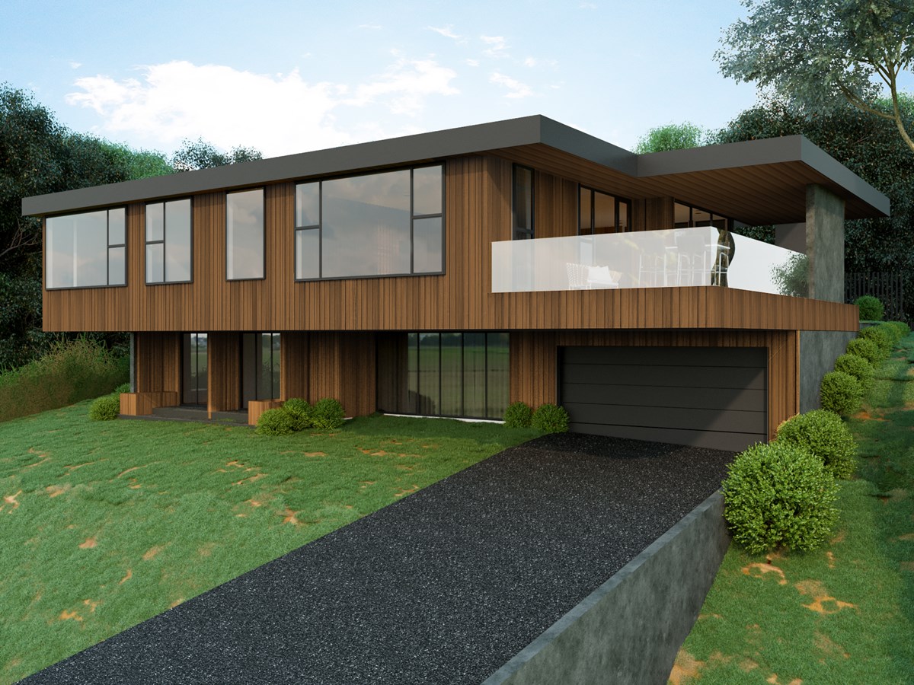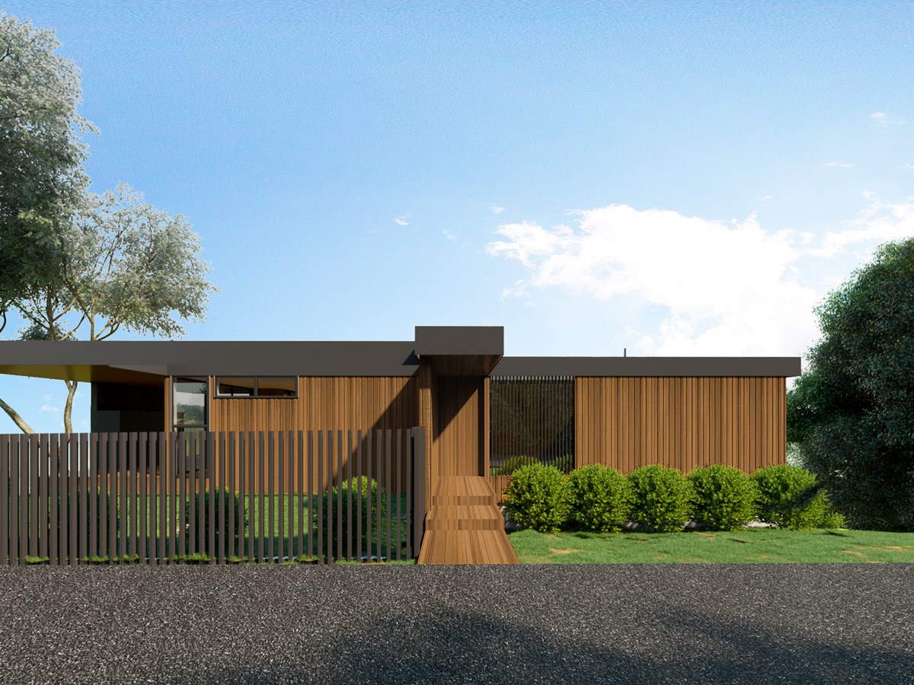To meet the two key requirements of the brief – making the most of the views and creating spaces that would be appropriate for the owners over time – we designed the home on three levels. We kept the house at the top of the site to get the best views, but still kept it several metres away from the road on the west side. This keeps them away from traffic noise, provides privacy and gives them ample space for a garden on that side that faces west and gets afternoon sunshine.
The entrance to the home is on the main level, and as you open the front door, you are greeted by a spacious, long hallway that ends with a large picture window framing the view out to the sea. Along the length of the hallway, we have vertical timber batons that not only break up the space on both sides, but also introduce you to the design theme that runs throughout the house.
We’ve balanced aesthetic and practical elements in several areas, starting with the mudroom near the front entrance. Being a builder who has a dog that comes to work with him every day, our client needs a place to shake off the muddy boots, towel off the dog, and dump the work gear before getting into home mode.
Further down the hallway on the left, we’ve placed the kitchen, dining and living room. With several floor-to-ceiling windows, these spaces face out to the water. The kitchen and dining room lead out to a covered deck that contains a fire pit and barbecue area, providing options for entertaining or outdoor dining. With a northwest aspect, this area will be ideal for enjoying the afternoon and evening sun.
Next to this is a spacious living room, sunken down a couple of steps. These small details, adding a few stairs to walk down to the next room, help create separation between spaces without the need for imposing walls. The living room leads out to another deck which is north and northeast facing, giving the homeowners several places to enjoy the view and the sun at different times of the day. There is also a long bench seat along the window that frames the view and also gives them a cosy place to sit and read.
The last room we designed on the main level is a flexible space at the end of the main entrance hallway. It has full-height timber slatted screens that you can close off to create a separate room when needed. The vision is for this to serve as a home office where they can enjoy a gorgeous view while working from home (which the wife does quite often).
On the upper level of the home, we’ve positioned the master bedroom. Spacious in size, it has a walk-in wardrobe and ensuite bathroom, along with its own private deck. On the other side of the staircase on this level is a linen closet and storage space.
The lower level of the home, accessed by stairs coming down to the right of the hallway on the main level, has been designed to be self-contained if needed. Here we have two spare bedrooms, a full bathroom, laundry, storage, a kitchenette, media room and a garage with a workshop. These bedrooms downstairs also have another version of the bench seat, built out as deck seats that you can sit on and enjoy the view of the sea or the mature bush below.
For now, this level can act as a chill-out zone (or man cave). In future, it will work perfectly when overseas family members come to stay or if the owners decide to separate it off as a rental unit.
We used a mix of materials consistently throughout the house to create balance within the separate areas. We have solid walls for separation along with full height windows with minimal joinery where possible to create as many seamless viewing points as possible.
We’ve also balanced concrete block used to anchor the back of the building and around the retaining walls along with lightweight vertical timber cladding used in other areas. Overall, we’ve kept it quite raw and natural, so it feels relaxing and calm.
The roof itself is an attractive design feature. We’ve designed a flat roof that cantilevers out and links the deck with the main living areas and the entertaining hub of the house. The roofline directs your eye out to the water without interfering with the view. As you look at the house from the west, the road side, it looks like a simple structure with elegant vertical fin fencing that leads to the front door. It’s not until you enter and gaze down the hallway to the view that you begin to appreciate the intentional design of each element in the house.
Having the house oriented north to south on the section means it makes the most of the view on several sides, while also creating a lovely back garden that receives the afternoon sun and is quite sheltered from the wind.

