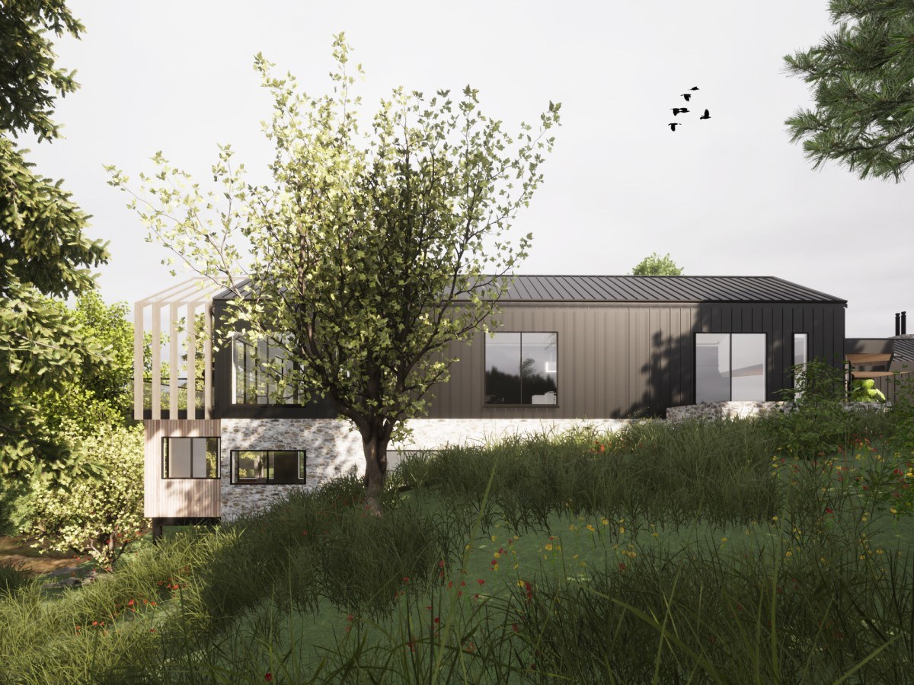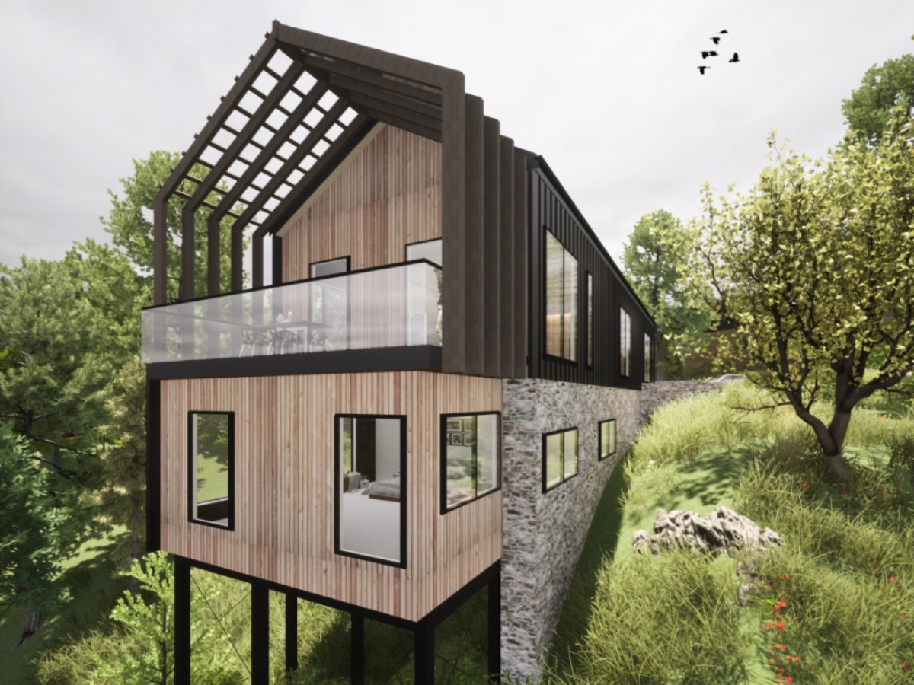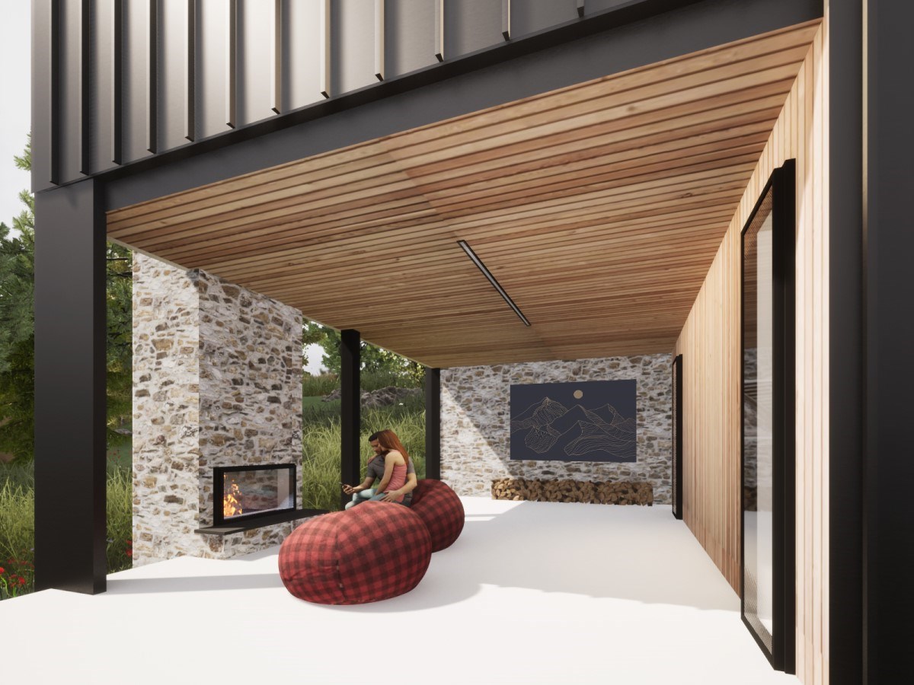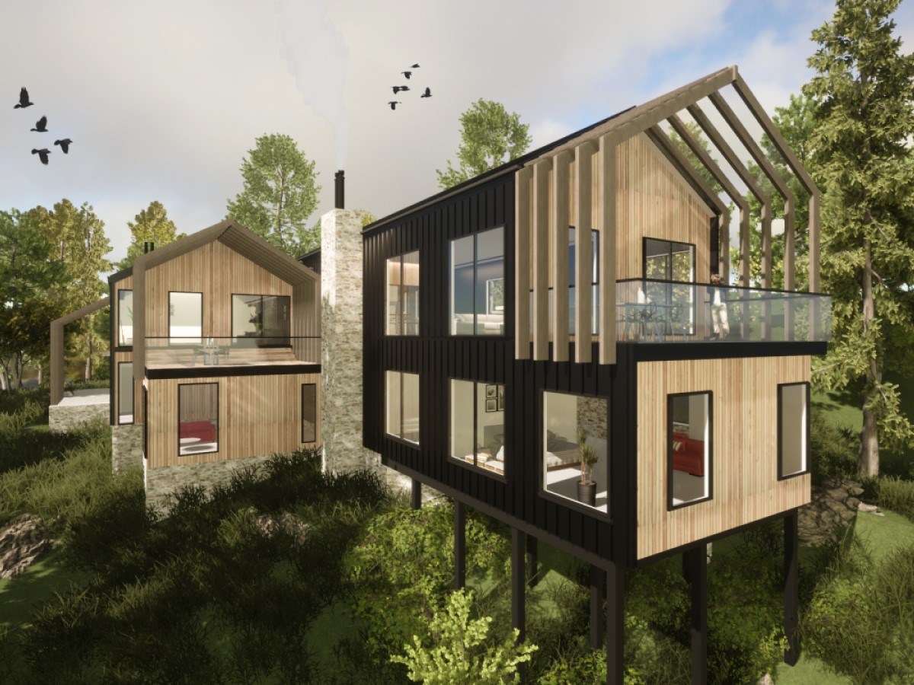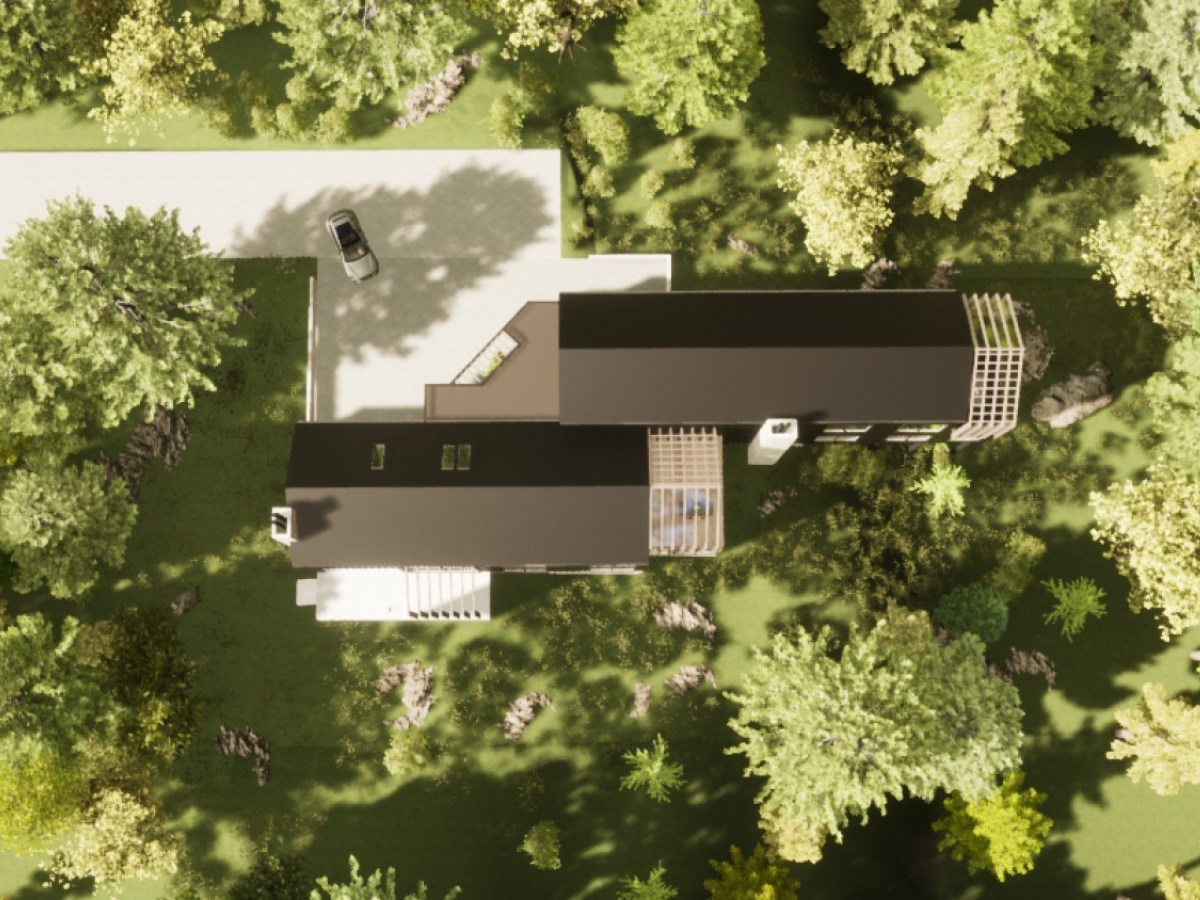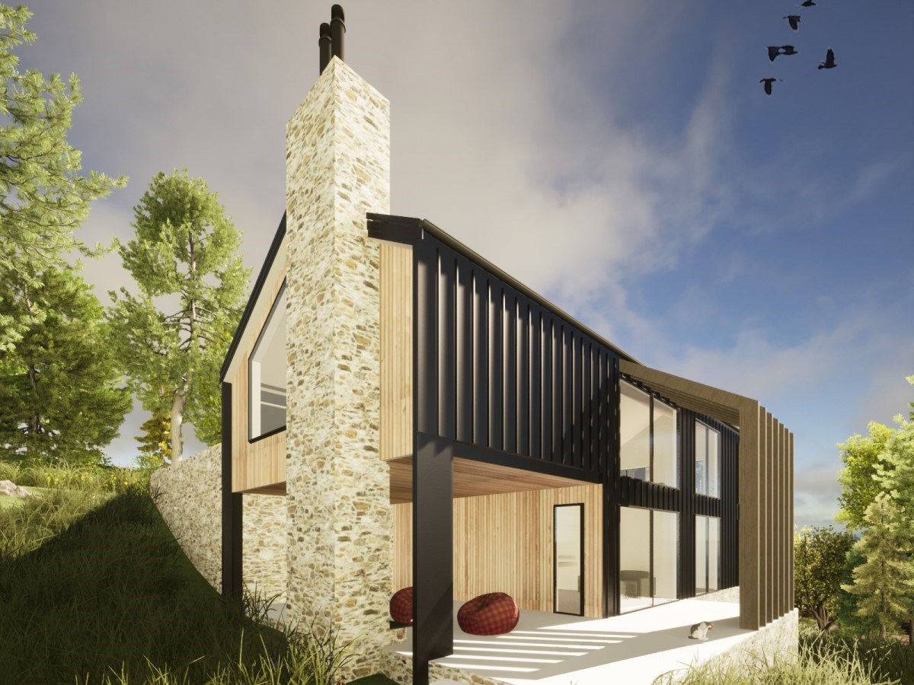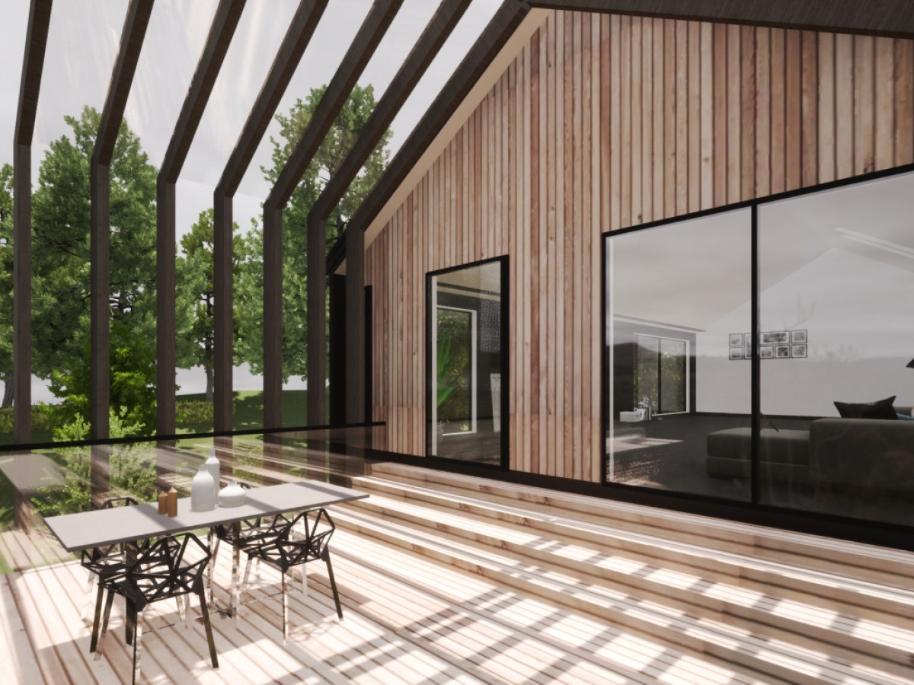The entrance to both homes is from the same level from the road. The family’s main home – we’ll call this house one – has a double garage. For this home, we have positioned the living, entertaining and dining areas upstairs, making the most of the views from those rooms on the top level.
House two, on the other hand, has its bedrooms and bathrooms upstairs, with a partially covered deck on this level. The living spaces are downstairs, leading out to a covered courtyard and barbecue/fireplace area on the lower level.
Placing the outdoor living areas on different levels means that there is no looking in on each other and no obstruction of views. Offsetting the structures also allows for uninterrupted sunlight on fine days.
We used a simple gable design for the houses to make the most of the layouts. Using timber fins that replicate the gables in design, we’ve created covered courtyards. Some will have glass over them to provide protection, while others will be left alone, allowing for vines to grow along them.
A mixture of vertical timber with schist stonework gives these homes a beautiful, modern aesthetic that works well on the hillside.

