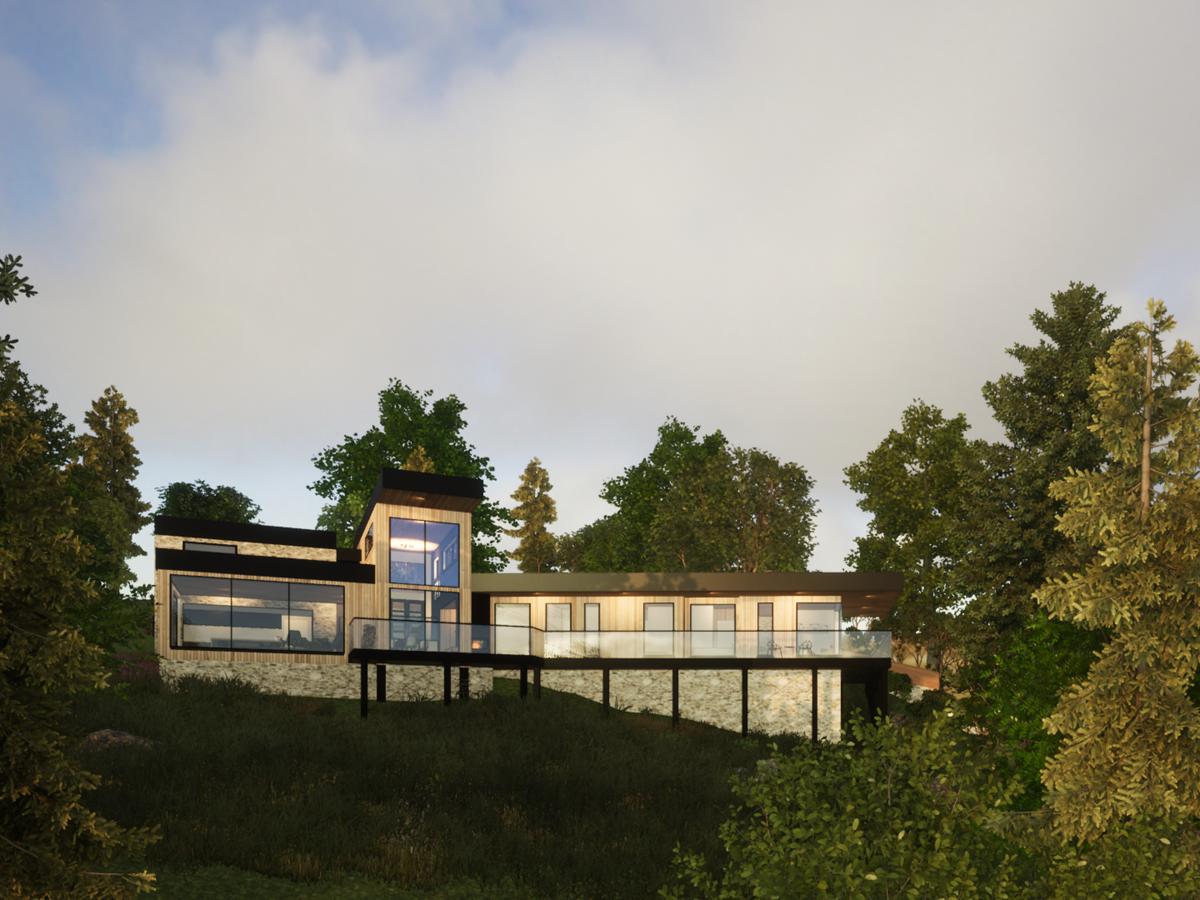The allure of Queenstown is its alpine landscape, so many of our projects there involve steep, hillside sections. We always start by considering two key aspects – where is the best access to the site, and how can we maximise the views from the property?
For the main family home here we have double garage access from the road on the high side of the site. As you come in the front door, you enter a double-height space that's raised to bring in as much light as possible. It's a magnificent visual greeting as you enter the home, before you step down into the living area, dining room and kitchen.
Outside, the extended roofline creates an oversized canopy that juts out and provides shelter over the deck that faces the lake. We've pushed the house out from the hillside as much as possible, making you feel nestled in amongst the trees as you look out the window or from the deck.
From the tall centre core of the home, the house steps down to a single level with decking that wraps around the entire front of the house.
A walkway down the side of the house, past the bedrooms and bathrooms, leads to an additional, fully contained unit on the other side. This can be used as part of the house when friends or family come to stay. Or it can be rented out separately if the owners want to rent it as an Airbnb property.
Designing this as a purpose-built Airbnb unit, we've given it a private entrance and its own small deck. If this unit is rented out, everyone can sit out on the deck and feel somewhat separate from the other occupants.
Throughout the main home and the additional unit, we were very intentional with the materials and textures used. Vertical timber cladding on the exterior blends in beautifully with the natural environment outside.
We've continued with some timber inside the house to provide a continuous flow and to tie all the levels and areas of the home together. Timber on the ceiling over the lounge and over some of the other sitting areas brings a cosy warmth to the living spaces, balanced nicely with the white walls and large windows.
Sitting in the lounge, you can look up and see the same timber lining continuing on the soffit outside, above the deck.
We continued the line between inside and out by using rendered schist at the back of the house and below the decks. This serves practical as well as aesthetic purposes.
The schist cladding anchors the house to the hillside and provides a solid base around the garage. It blends easily into the concrete floor of the garage. The rendered schist is also great to use because it's low maintenance and easy to maintain as an exterior material.
We brought the schist cladding inside and ran it through on a couple of smaller wall sections. It again creates that continuous flow and serves as a pleasant reminder of where you are in the mountains.








