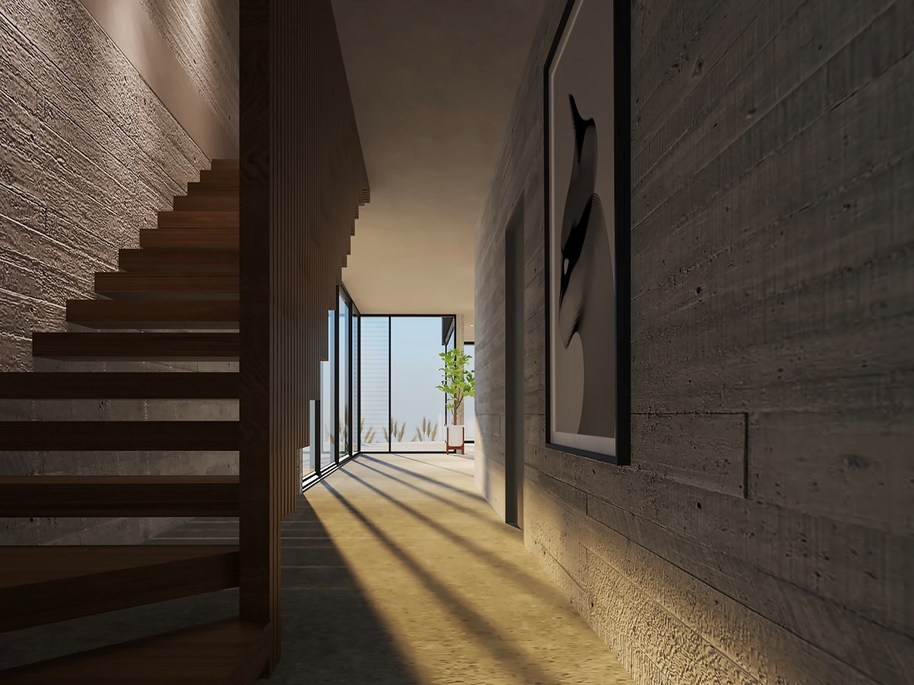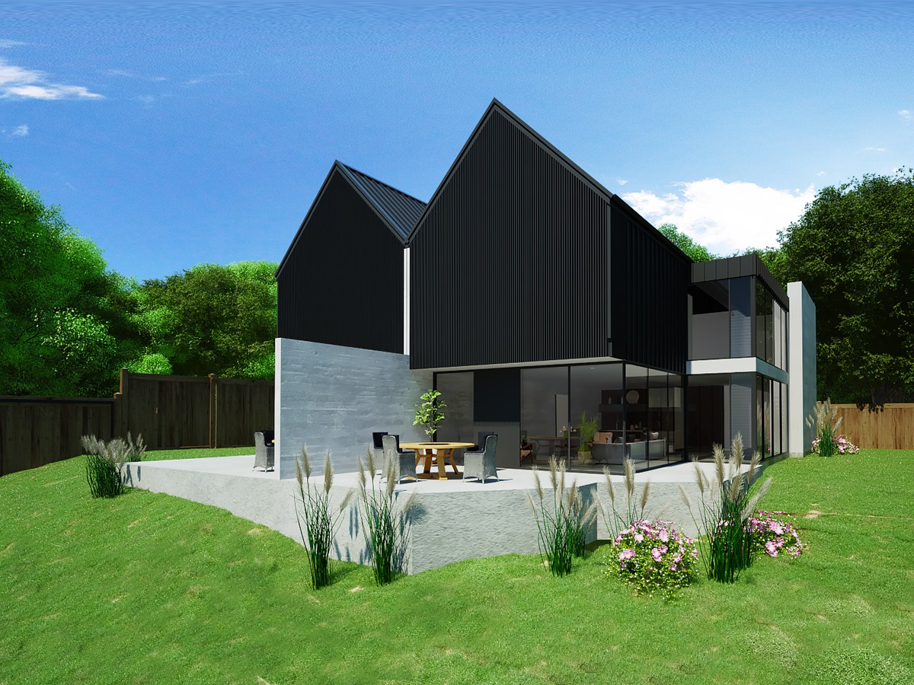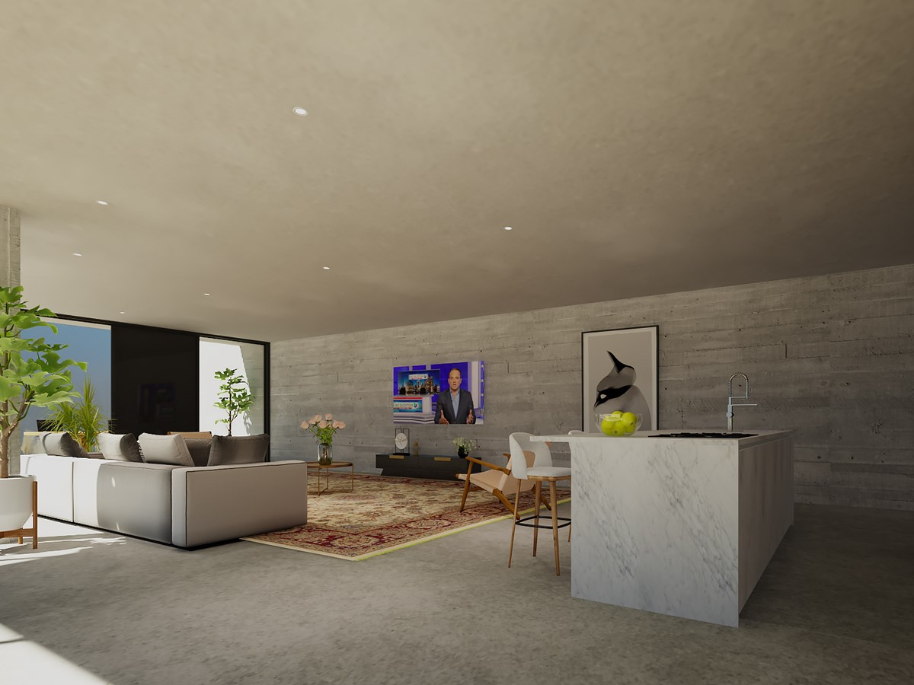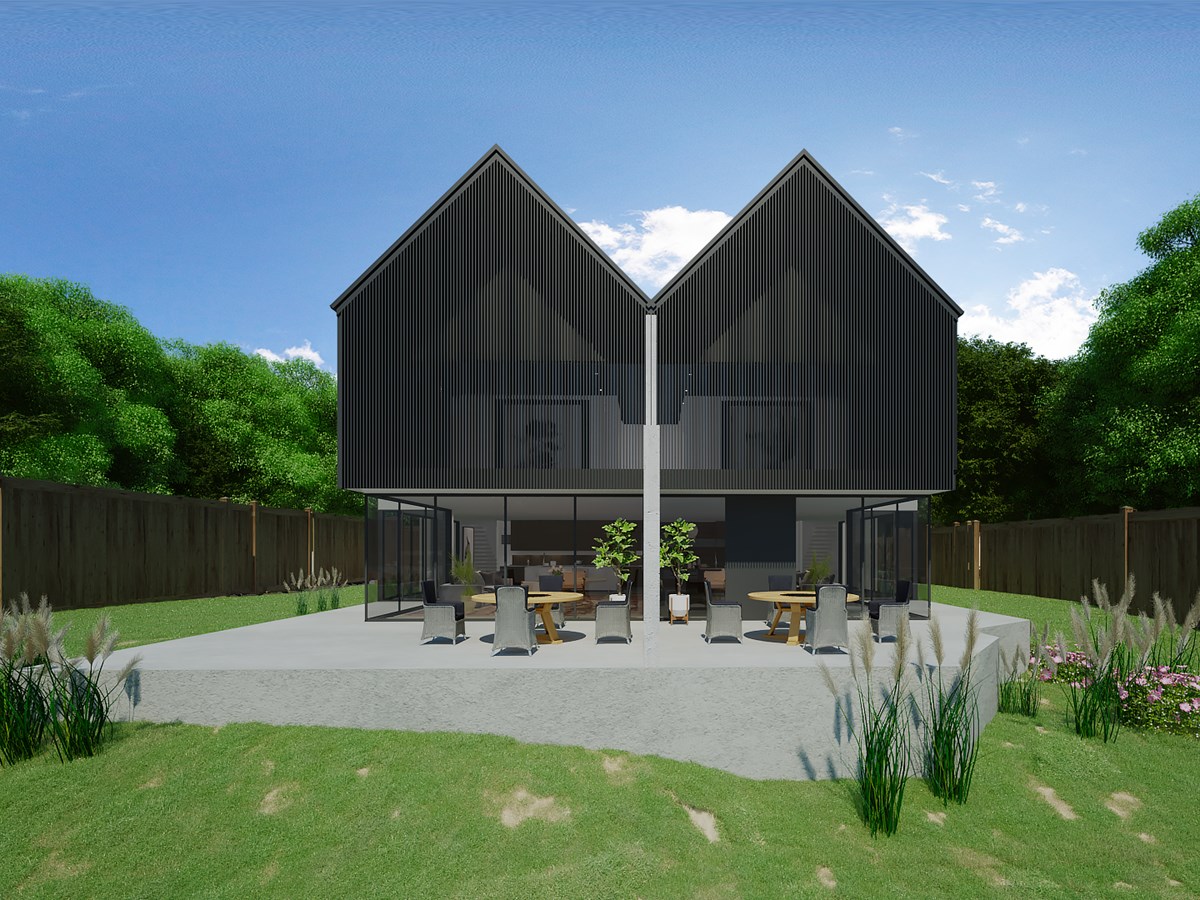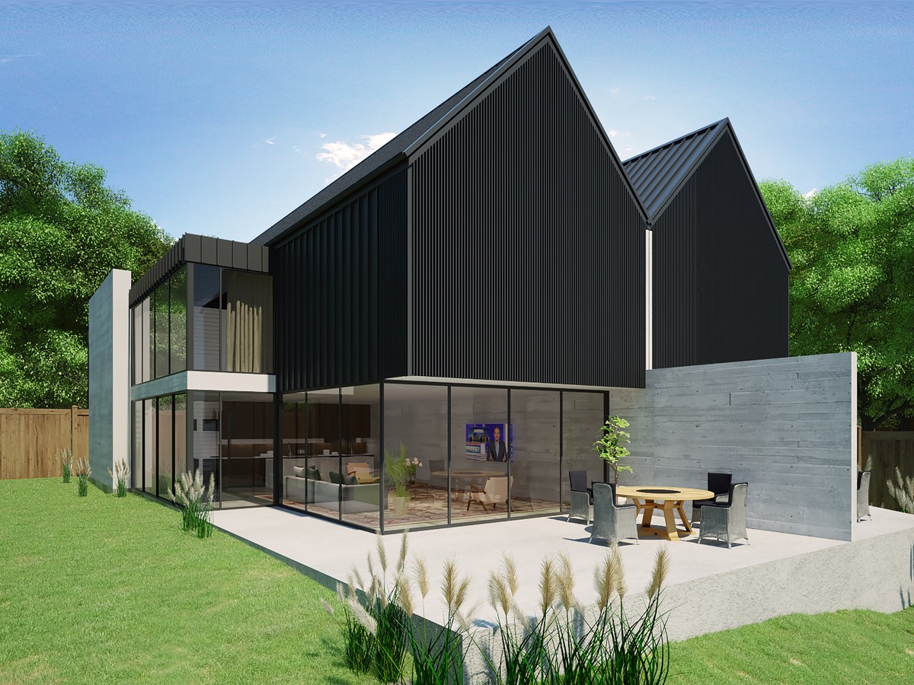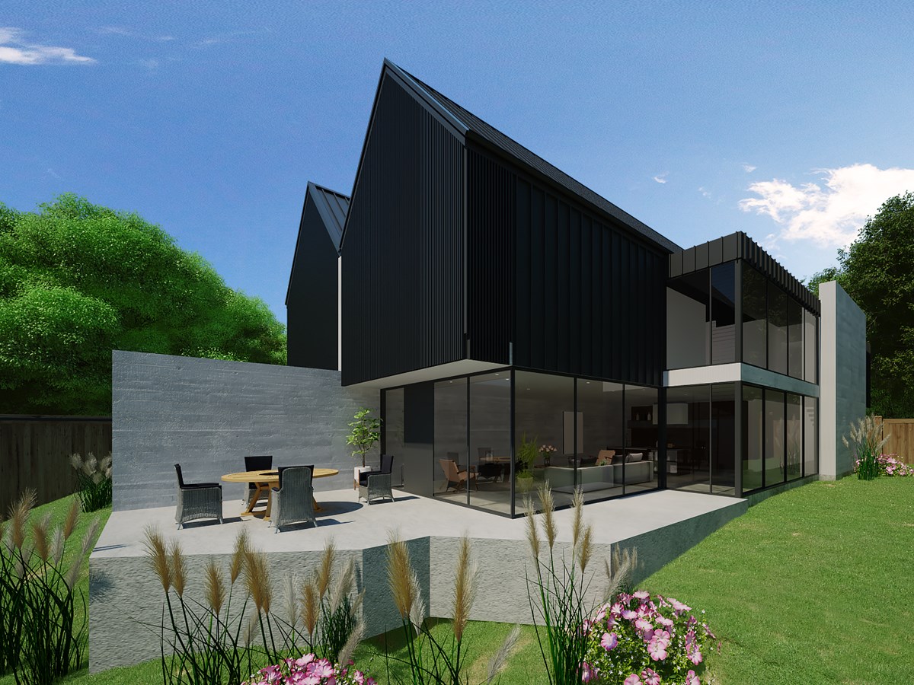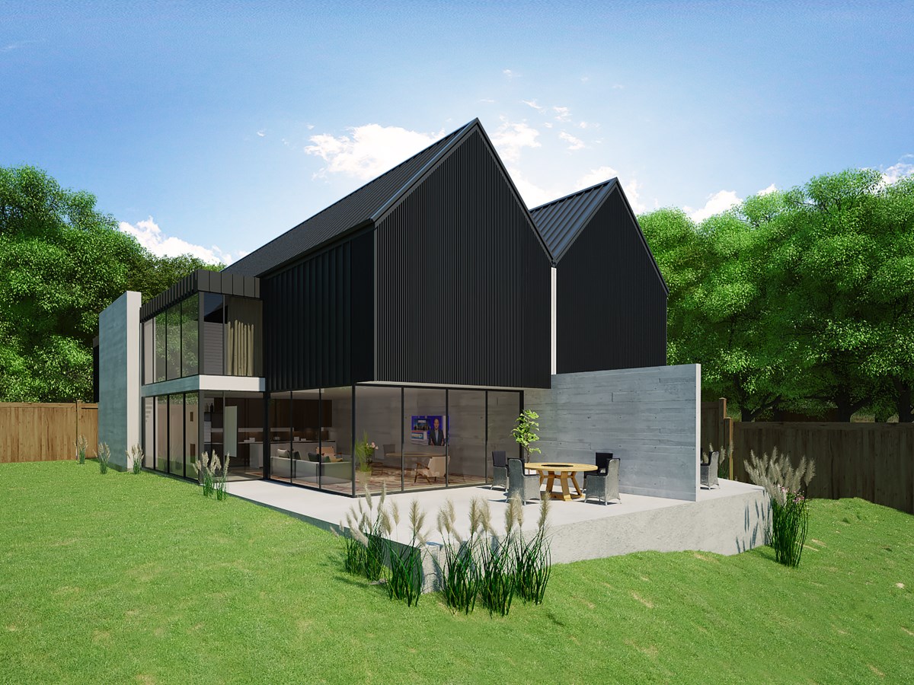Our design ideas for this project are built upon these two key factors – the marina lifestyle and the retirement stage of life. We wanted the homes to make the most of the views out to the water, the easy access to the marina and the private residents’ walkway nearby. We also worked to create something modern and easy maintenance, that was future-proofed so that a retired or retiring homeowner could live there comfortably as their mobility or care needs evolve.
The duplex is formed by using a gable design, giving the properties the desired boatshed feel. As soon as you enter, however, you quickly realise these are not your standard boatsheds. You are greeted by open riser, in situ concrete stairs and 2.7 metre ceilings on the lower level. There is an immediate feeling of spaciousness, accentuated by sunlight washing down from the skylights of the upper level.
The lower level of each house is a large, open plan living, dining, kitchen area along with a generous walk-in scullery. These spaces are enclosed in floor to ceiling glass panels to make the most of the views of the water and to create easy indoor-outdoor flow to the private outside courtyard of each home. Depending on which side you’re on, you can enjoy relaxing or dining outside, enjoying the morning or afternoon sun.
Each side of the duplex is a spacious three-bedroom home, with an ensuite bathroom and walk-in wardrobe off of each bedroom. In the master bedroom upstairs, we have managed to lay out the master ensuite in such a way that the occupants can enjoy a bath with views out to the water from an internal window with shutters that give privacy. You can feel like you’re at a holiday resort without leaving your home.
In each house there is an additional guest toilet downstairs and a double garage, making these homes comfortable for having friends and family come to visit (and large enough in case a live-in carer becomes necessary). One of the homes has an additional room that can be used as a fourth bedroom or as a play area or hangout space for grandchildren.
The material palate for these homes was selected to be low maintenance and to endure many years of living by the sea. We used simple, solid concrete in situ walls on the external ground floor, paired with the lightweight folded metal cladding above to form the two gable ends and screens on the east and west of the buildings. These provide some protection from the sun and privacy for the bedrooms upstairs that face the road.
Inside, the concrete of the stairs and walls is softened by the detailing of natural timber inserts. This timber detailing is repeated in the kitchen cabinetry, creating a lovely flow between spaces. The joinery downstairs is full height aluminium glazing to give you the sense that you’re outside, with nothing blocking the view or the sun.
Another beautiful design element in these homes is created by the subtle lines throughout. When the sunlight hits at certain angles, the open riser stairs, the timber panelling on the walls and the exterior wall fins all cast elegant shadow lines that direct the eye toward the large windows.
We’ve cleverly balanced beautiful design with practicality in this project. Taking into consideration that these homes are ideal for semi-retired or retired residents, we included a few design elements to future proof the homes. The level, open plan lower level will remain easy to access even as mobility needs change. If an elderly resident needs a walking frame or wheelchair, the spaces can be navigated with minimal doorways or level changes. Ensuite bathrooms in each bedroom mean toileting facilities are never too far away. These bathrooms, as well as the roomy walk-in wardrobes, have been designed to be large enough for a wheelchair to enter and turn if needed. Lastly, each home has been designed with a space where a lift can be installed. At present, these are storage areas that can be adapted if stairs become difficult to navigate.

