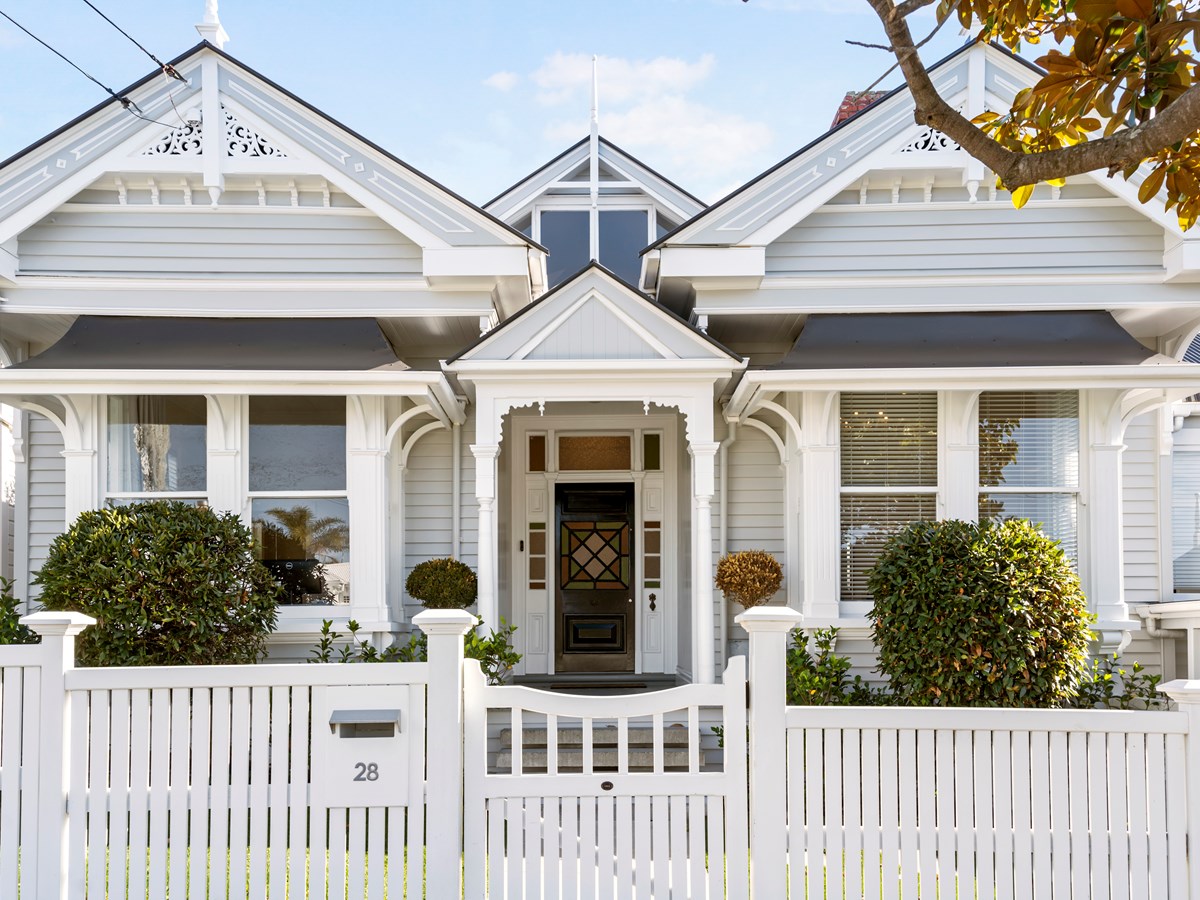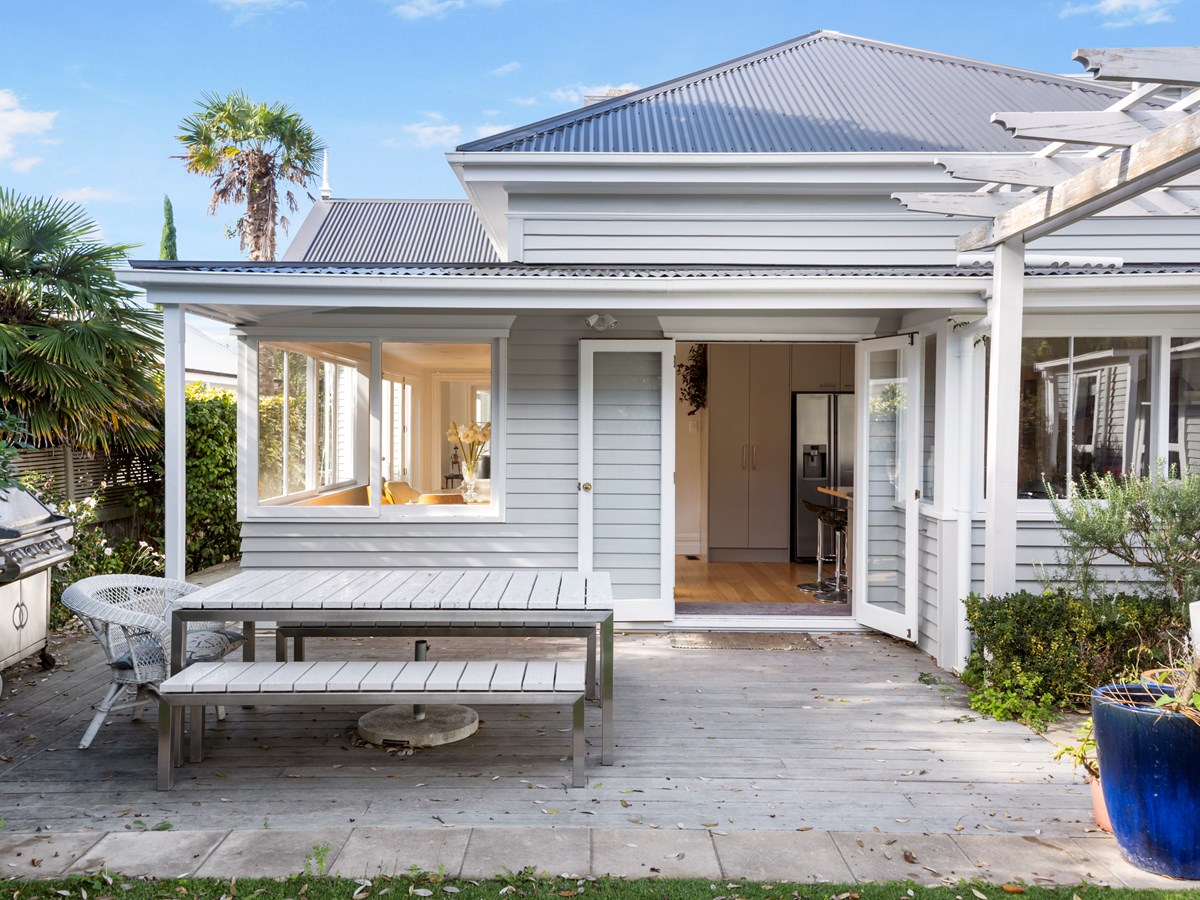Because of the size of this home, we were able to open up the kitchen and create a wraparound space that flows effortlessly to a large, bright dining area and then a casual living room. This serves as an informal family room with lots of seating, a TV and the perfect positioning to receive lots of afternoon sun.
By opening this space up, we’ve created an area that is large enough for people to gather in either the kitchen, dining area or family room. It’s the perfect balance of being large enough for people to spread out, relax and do their own thing – while at the same time, not feeling disconnected in separate rooms.
At one end of this open-plan space we’ve put a large cavity slider door that leads to the main living room. You can also access this main living room from the front hallway, so instead of being formally walled off, it feels a bit separate but easily accessible. A large window forming the top half of the cavity slider adds character, lets in light and provides privacy when needed.
Just off the main living room there is a home office that has been quite useful during different phases of working from home. It also has glass and timber doors that are in keeping with the style of the home, while providing privacy when needed.
Another room we renovated was the bathroom on this ground floor level of the house. Again, as we’ve seen with old villas, the existing layout was disjointed and didn’t make the best use of the space. So we put in a new bathroom as well as a new separate guest powder room. This allows them to keep their personal toiletries in the larger bathroom while having another toilet that guests can use.
Moving to the bedrooms, there wasn’t much that needed changing. But there was a lot of unnecessary space in one of the larger bedrooms. So we added a walk-in wardrobe and a small ensuite bathroom here, essentially creating a second master bedroom.
The last thing we did was provide plans for renovating the sleep-out, should the clients decide to take that on in the future.












