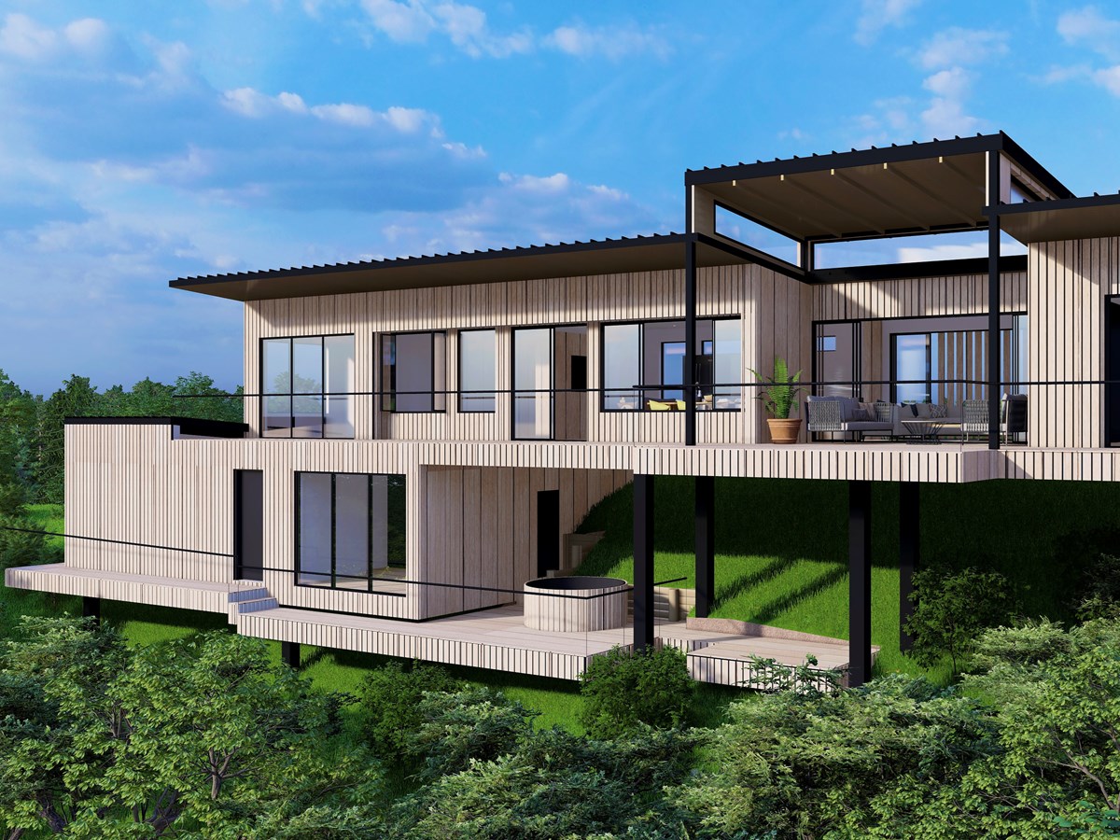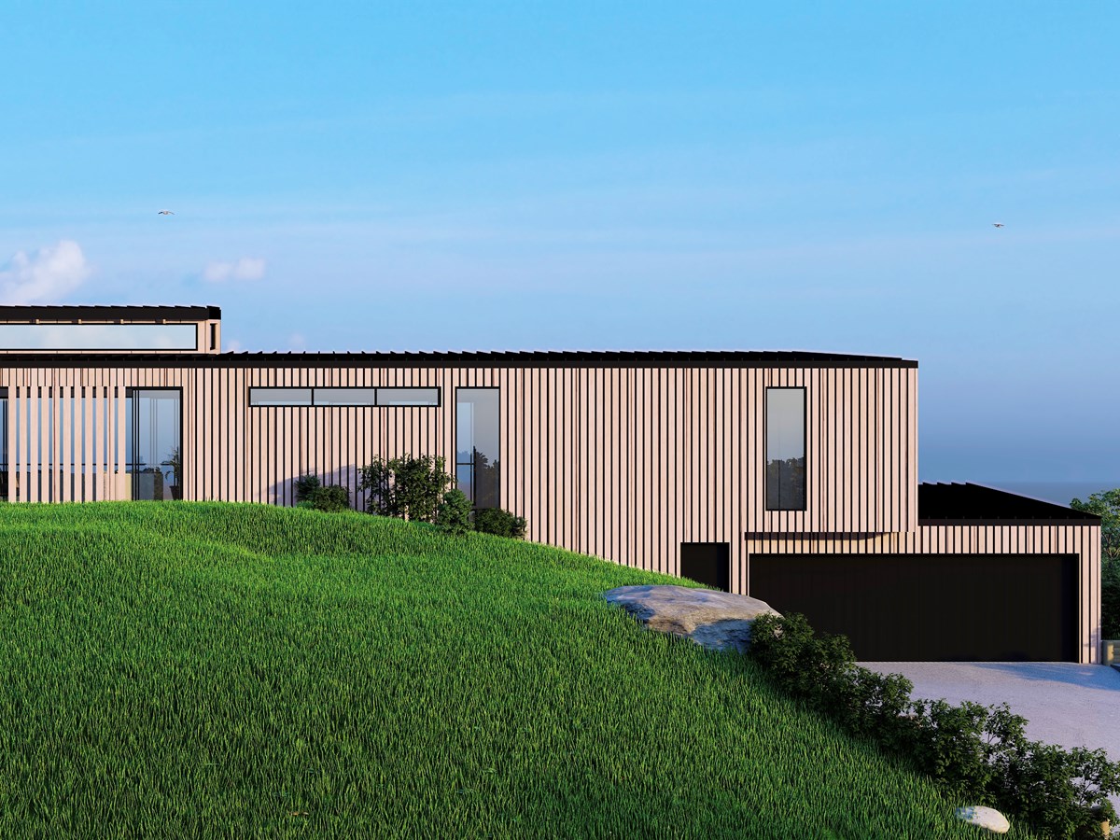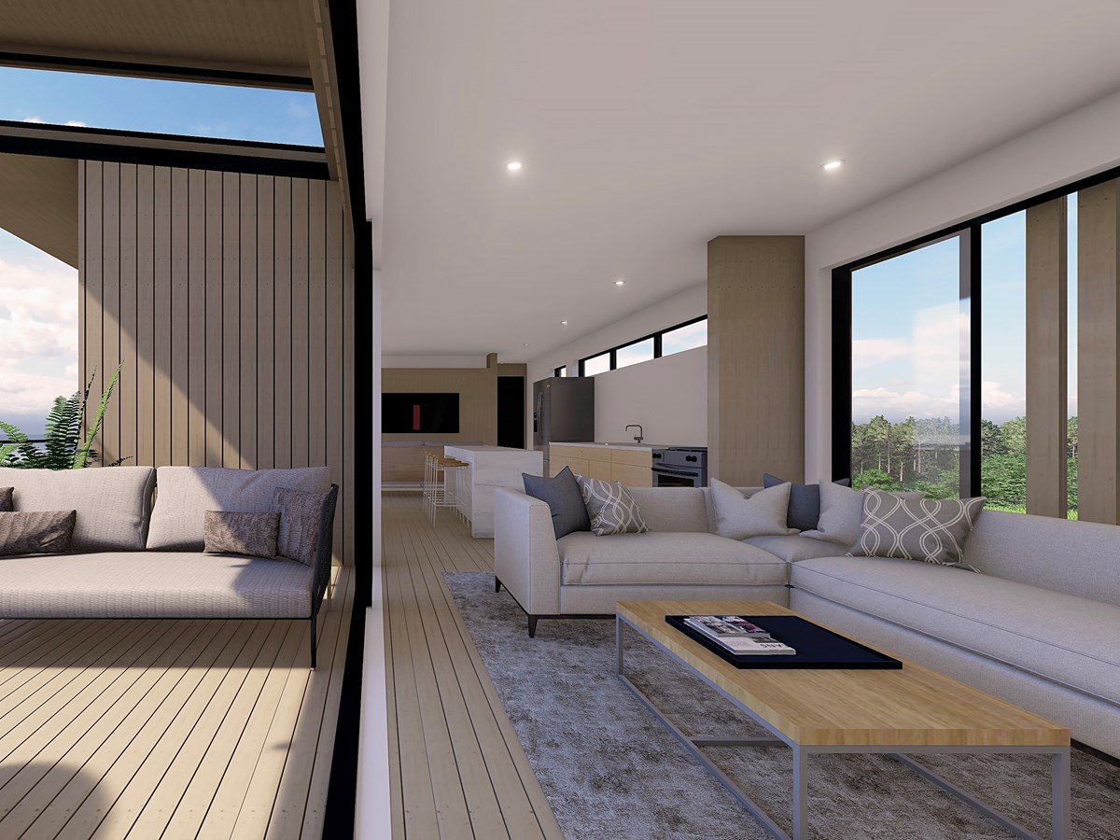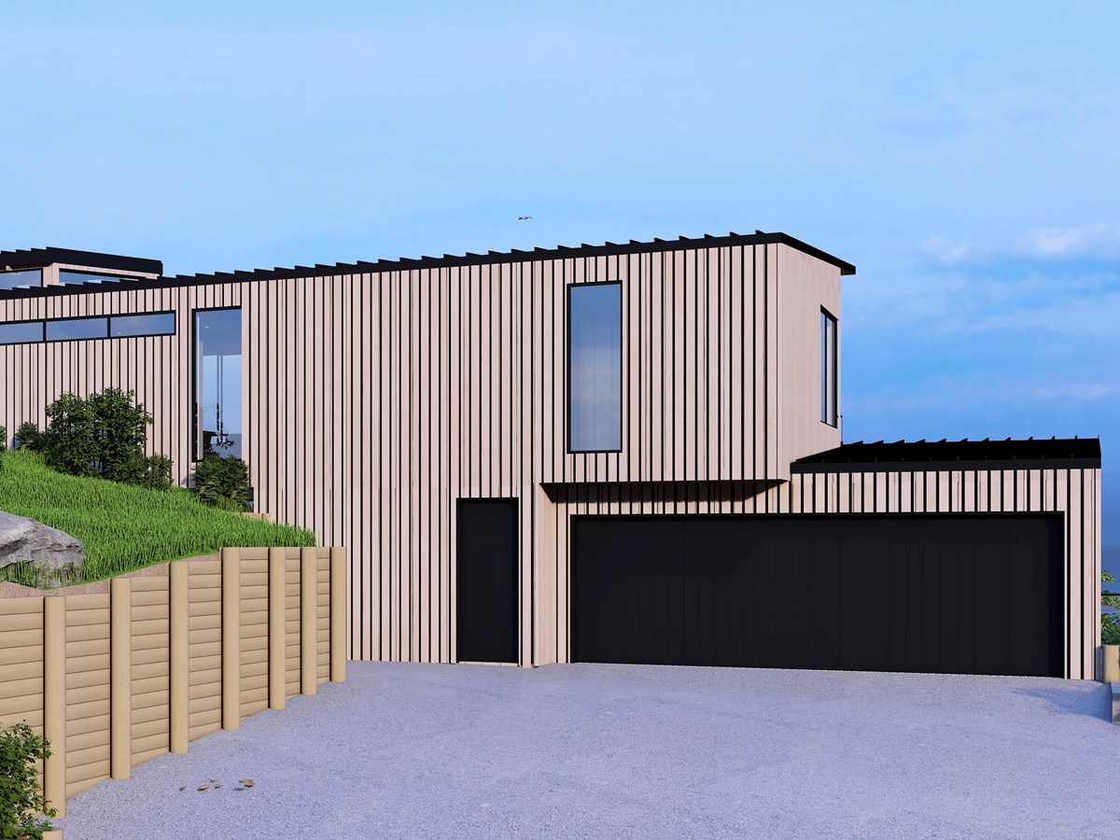Early on, as the design ideas were developing, we consulted with the local marae and Iwi, and our consultative process with them has gone very smoothly throughout the project.
We worked collaboratively with our client to design a structure that incorporated a module that was built offsite and brought in to help reduce the building costs on site. The result is a steel structure with timber infill between the framing and the cladding.
Most of the living is on the upper level, maximising the views and sunlight throughout. You can enter through the front door, heading up the stairs to the main living area, two upstairs bedrooms and bathrooms. The master bedroom with an ensuite is on the eastern side, where it receives the beautiful morning sun. The kitchen, living and dining areas are situated in the middle, with built-in seating for dining.
You can also enter the home through external steps on the left that wrap around the pits that have been preserved, getting narrower at certain points to allow for those protected pits. These external steps take you on a journey as you go up and around, reminding you of where you are and paying respect to the land you're on.
Downstairs there is a guest bedroom, bathroom, garage and access to a covered area with a hot tub.
At one end of the home is a guest wing, which is ideal for friends and family members coming to stay. It can be easily closed off when there are no visitors staying. Alternatively, this end of the home can be rented out as an Airbnb unit as it has its own ensuite bathroom and external entrance.
The house has been designed around the views and the sunlight, with the main living areas opening out towards the north. A covered deck provides a beautiful spot to sit and enjoy the view. The living area also opens out towards the grass on the western side, which will get the afternoon and evening sun.
Appreciating that it can get quite windy high up on a section, we designed another outdoor area on the southwestern side where you can sit out back, being able to see right through the glass towards the north towards the sea. You can be sheltered from the wind if it is coming up that way, while still sitting outside and enjoying the view.
The use of a rain screen cladding system has functional and logistical benefits. Once the structure is up, the local builder who is working on the home can begin putting in the windows and start on the interior finishes. The client, meanwhile, will make the rain screen panels offsite and bring them up separately.
This will result in some cost savings on labour, and it will also allow internal finishing and waterproofing to occur while the exterior cladding is being finished. The processes can be happening simultaneously with no bottlenecks or delays.
The external cladding is going to be a thermally treated timber that's going to be oiled. It is quite solid and stable in the sun, and over time will start to silver as it weathers in the sun. It will blend in perfectly in that environment without standing out too much.






