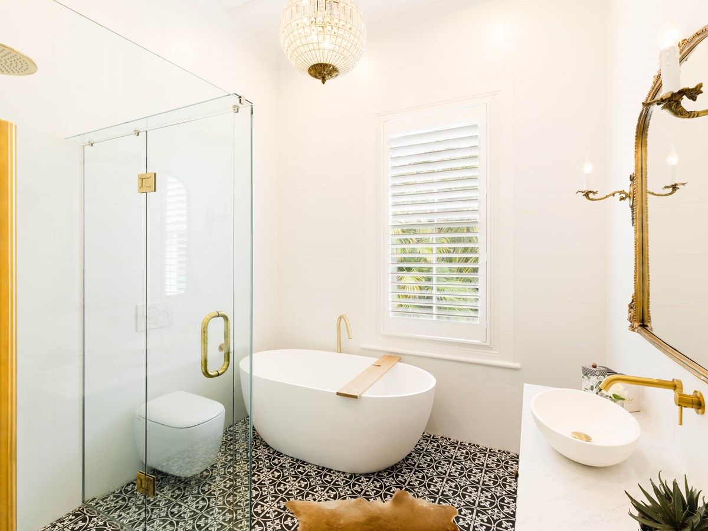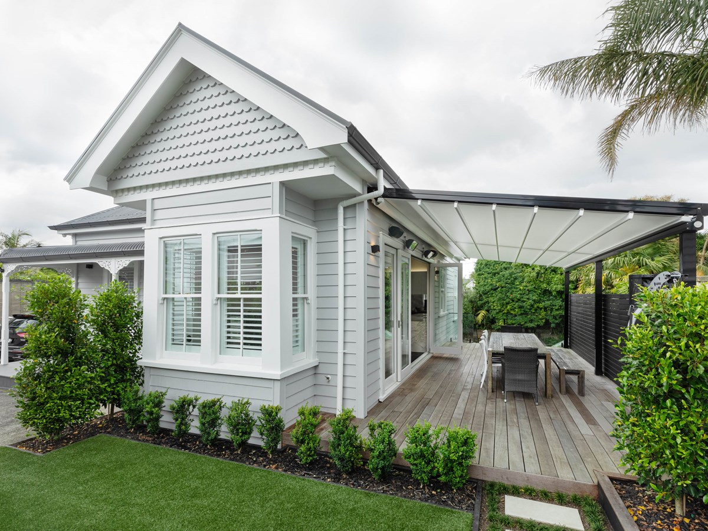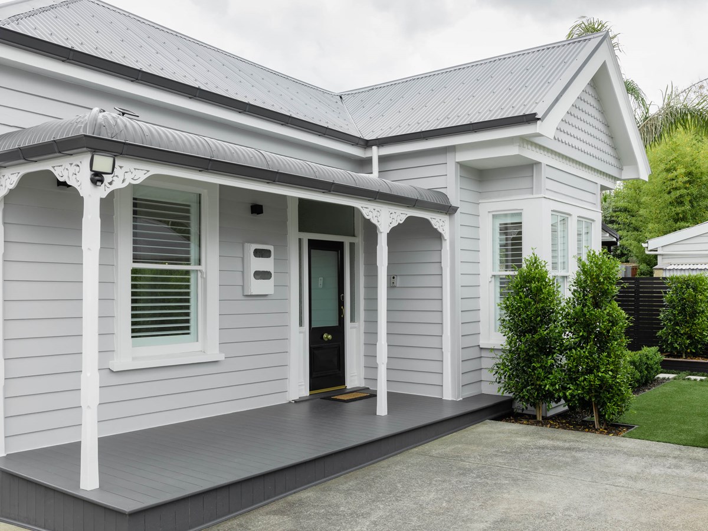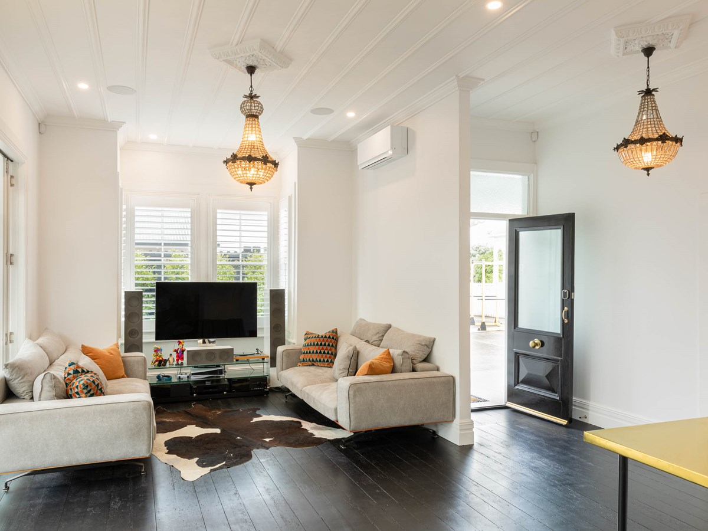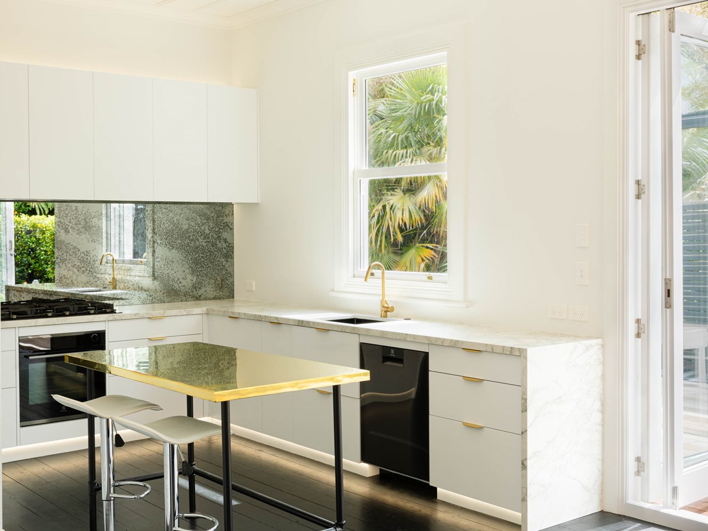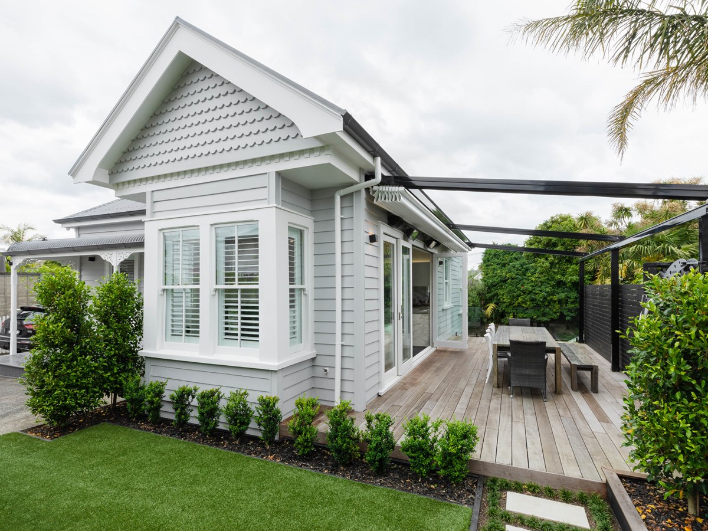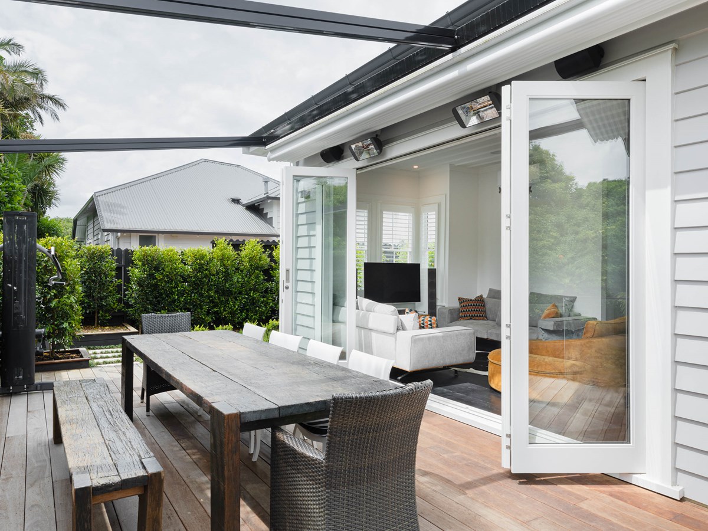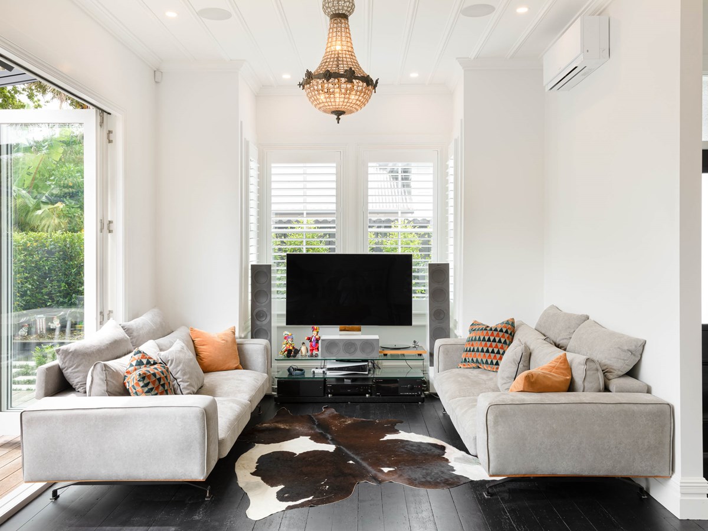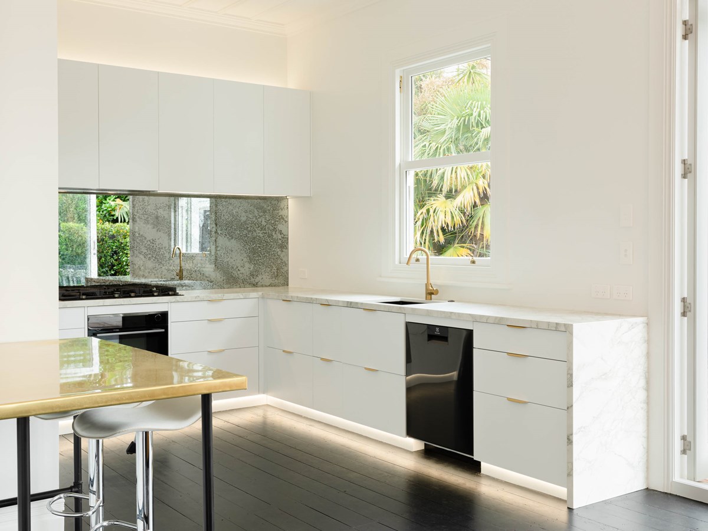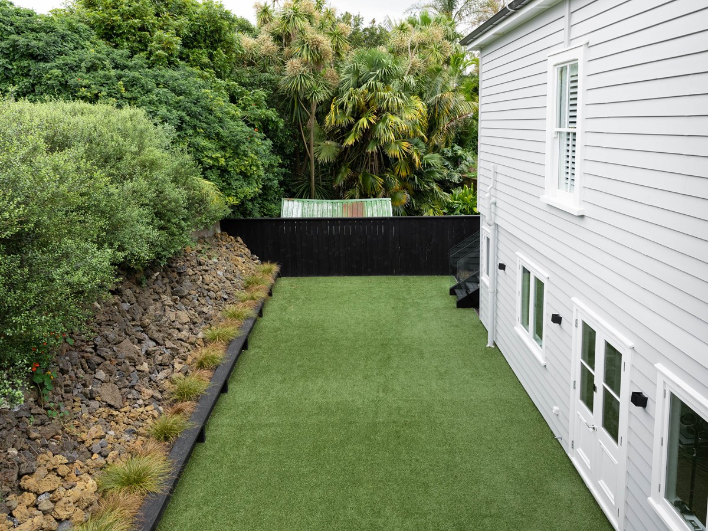The original design of this home was a traditional villa layout that is quite common in Auckland. As you enter the front door, a wide hallway ran to the back of the house, with a small kitchen at the back. On the left of the hallway was a couple of bedrooms, and to the right was an ample single living space. We love taking this original type of layout and moving things as needed to make the home work for the lifestyle of the family currently living there.
Here we created a large master bedroom with an ensuite on the left, and turned the space on the right to an open plan living area and dining room that flows to a modern U-shaped kitchen and scullery. Because the children are older (late teens, early twenties), instead of a traditional dining room set up we used a large movable island that could serve as a workbench, breakfast bar or bar leaner when the family is entertaining. This space opens out to a deck on the west side of the house that gets the afternoon and evening sun.
This western deck is another spacious dining/entertaining area with an incredible, large dining table made of Indonesian railway sleepers and a retractable awning that has built-in guttering and remote control operation. While providing complete shelter from the Auckland rain, it creates an additional living space for the family to enjoy. This additional "room" proved quite useful as the family spent weeks working from home during Auckland's lockdown periods.
Towards the back of the house we added two bedrooms, a small office and a full bathroom. And along the wide hallway, we integrated some much-needed storage space. The home still has its original mouldings and stunning high ceilings, allowing us to make the spaces more practical without looking crowded or cramped.
Because the house sits on a section that has a steep drop-off at the rear, it becomes a two-level property at the back. Over the years, there had been previous renovations, so we had an area in the back on the lower level where we could create a separate space for the children. We modernised it and added two bedrooms, a kitchen and a bathroom so it can now function as a hang-out zone for the boys or as a separate dwelling. With its own external entrance and firewalls, it has the potential to be a proper, legal rental unit.

