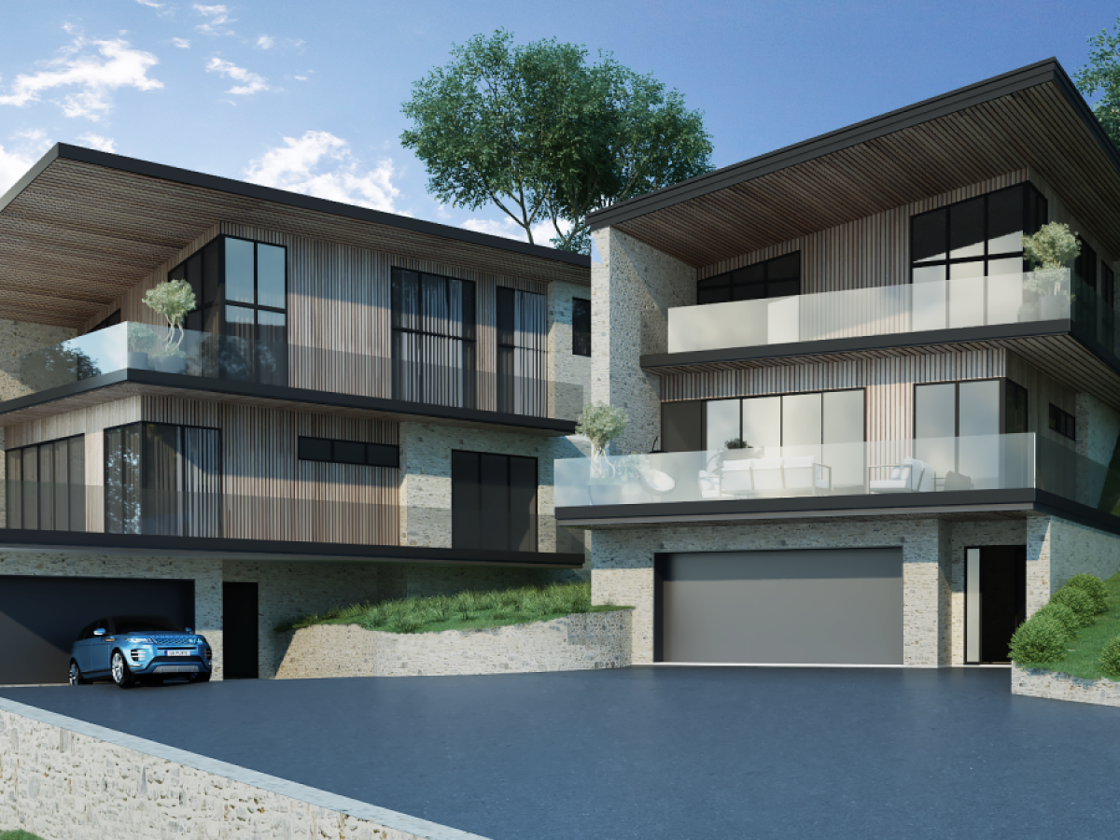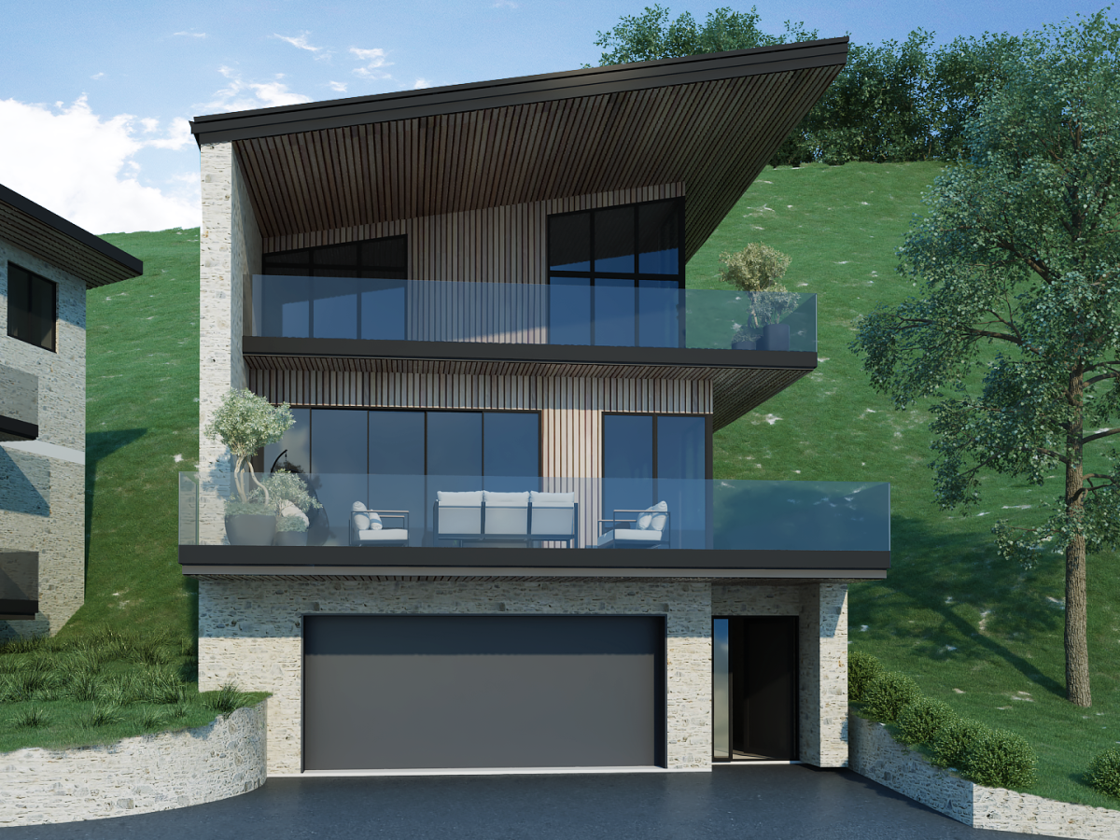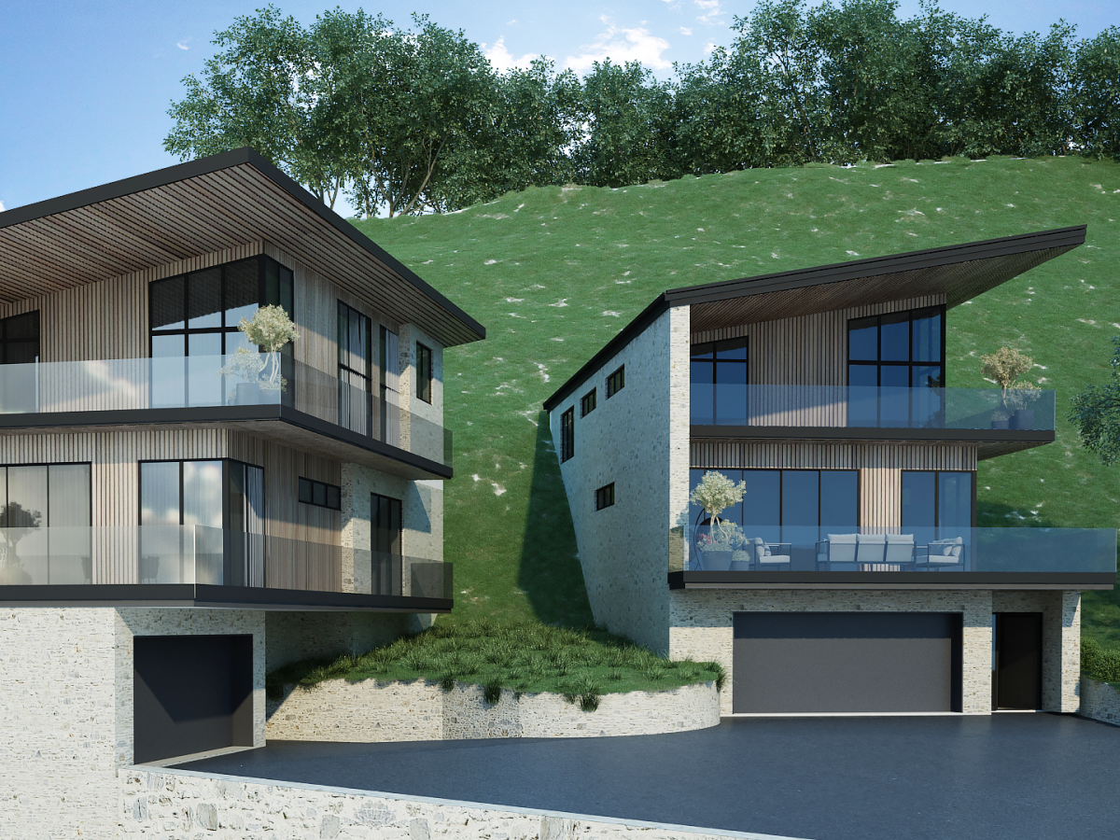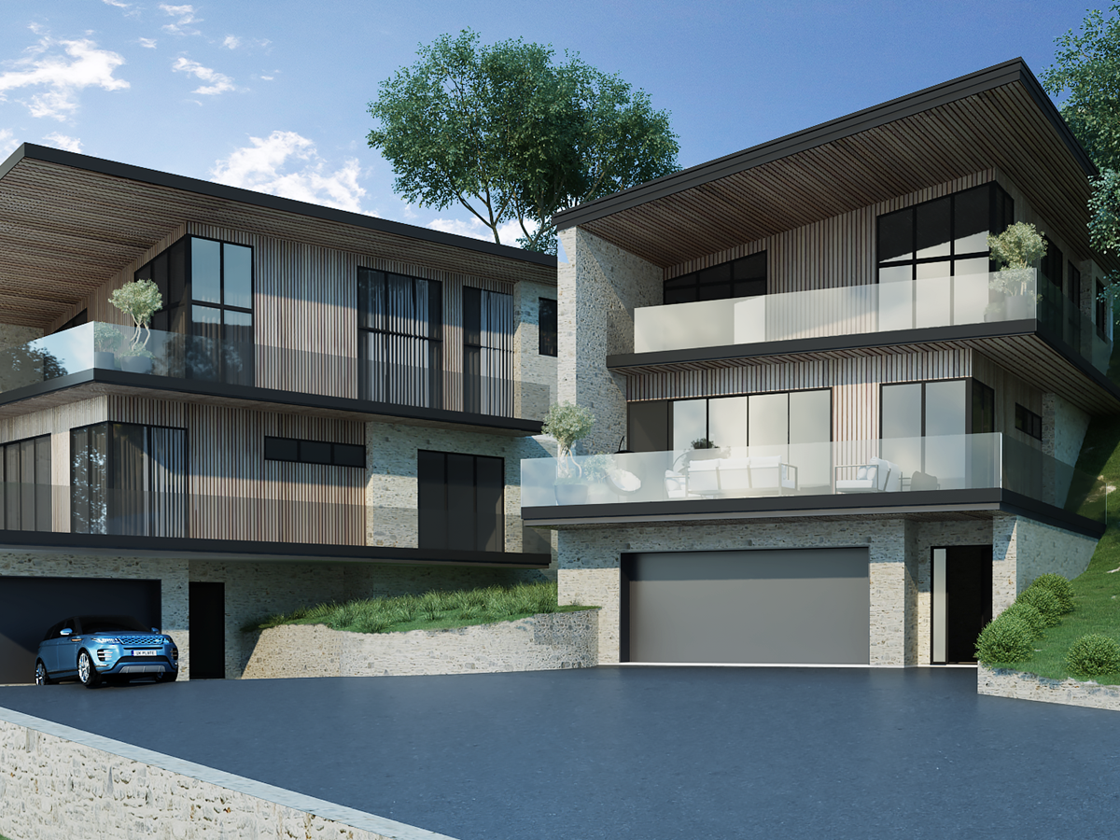As you approach this section and come up the right of way, we have one house directly in front, at the top of the driveway. This property is oriented towards the northwest. The second property is just off to the right as you come up the driveway, and is oriented towards the north/northeast.
So while both homes make the most of the sunlight and views, they're oriented slightly away from each other to ensure privacy. Neither occupant will feel like they're looking into the neighbour's home, or that anyone is looking in on them.
Both homes have a similar layout, with a double garage, a drying room, storage and laundry downstairs – necessities for adventure seekers in Queenstown. The kitchen, dining and living areas are one level up, followed by the master bedroom, ensuite and other bedrooms on the top level.
By creating a design that has the living areas on the middle level, we've incorporated a large, open decking area here that wraps around the home and makes the most of the late afternoon sun. You can picture yourself enjoying sundowners after a day of skiing, mountain biking or shopping. The upper level gives privacy to the bedrooms while also providing exceptional views from every room.
We used a combination of materials in our designs here for aesthetic and functional purposes. The schist (stone), which is prevalent in the Queenstown area, was used for the lower level, the ground floor and the walls that anchor back into the hill.
In contrast, where we have the human interaction zones – the entertaining and living areas – we've used timber cladding that adds warmth to the structure and softens the stone aesthetic. An extended eave design wraps around the roof and comes down on the east-facing walls of both units. With this feature we provide protection from the weather without infringing on the views or sunshine.





