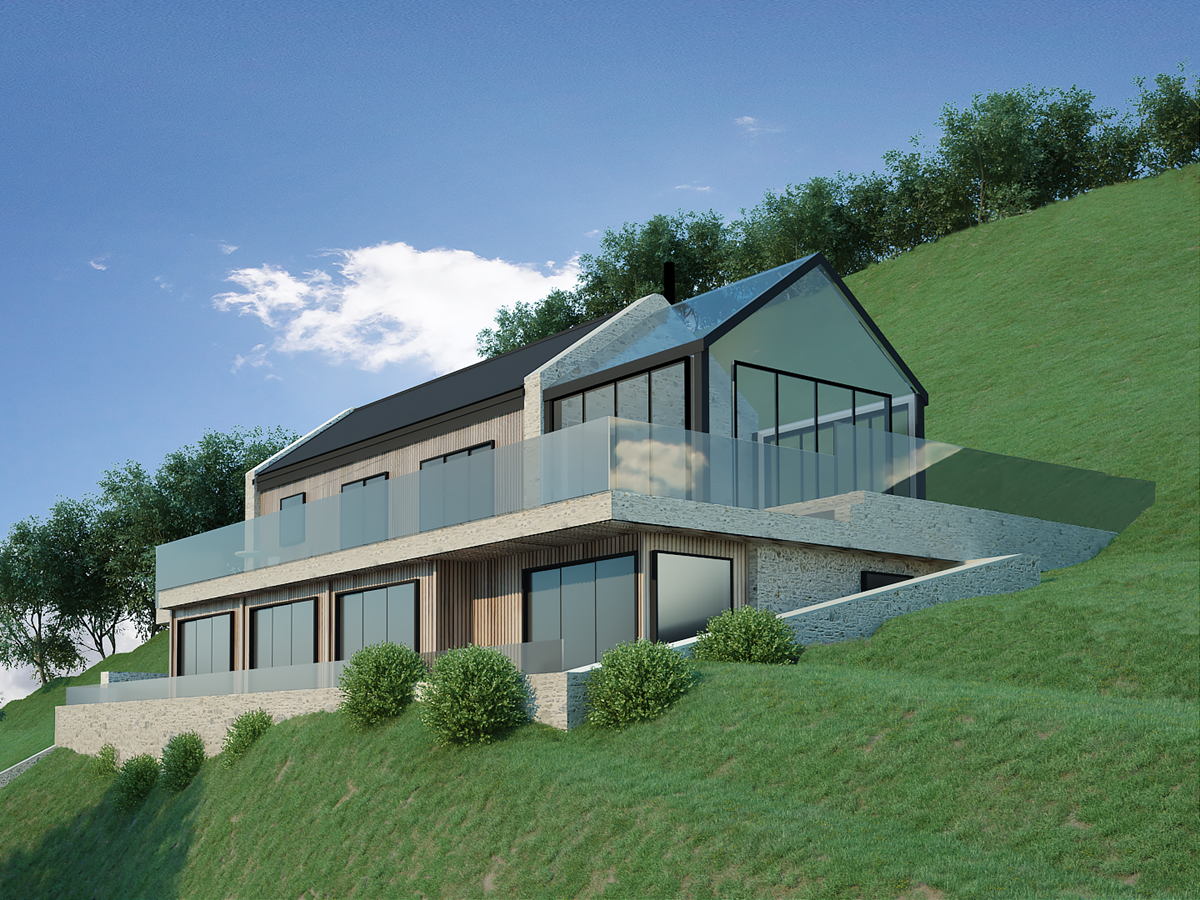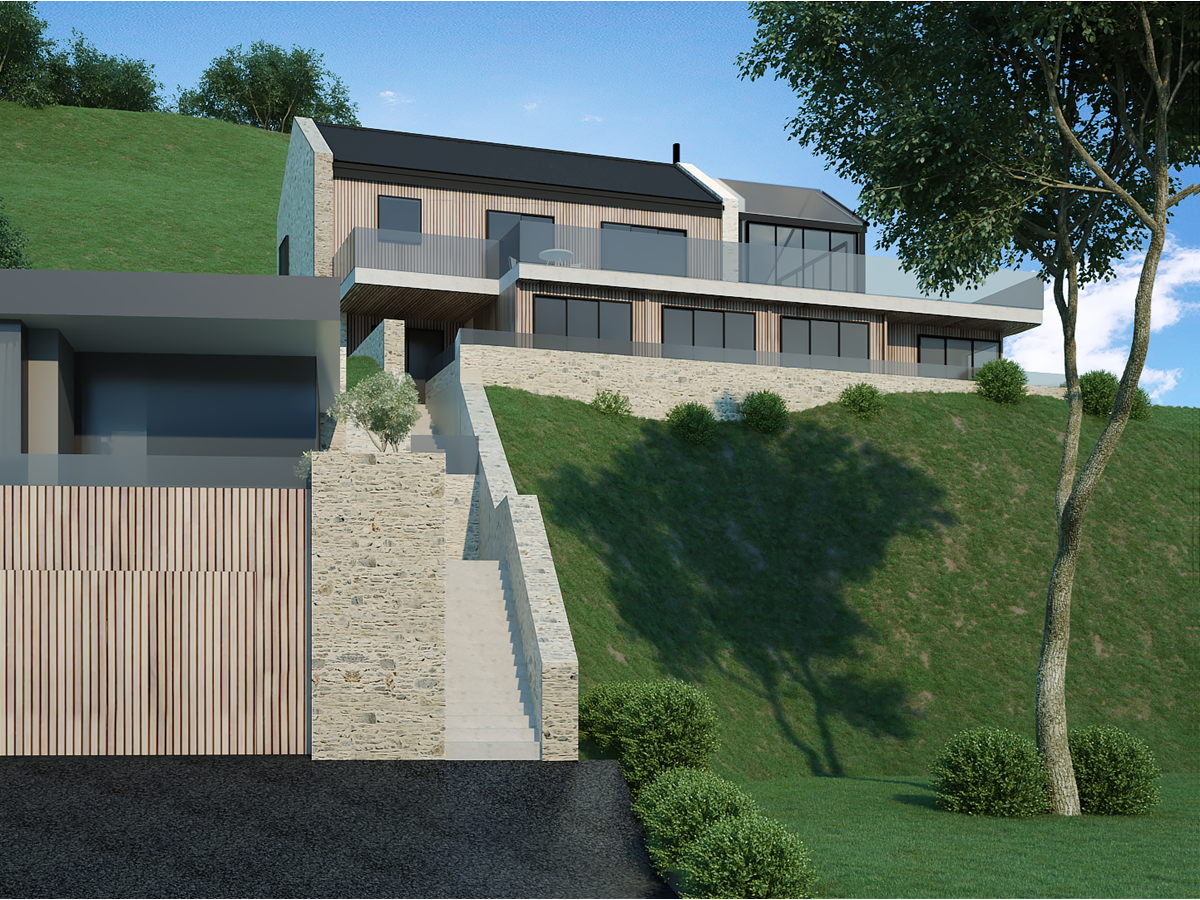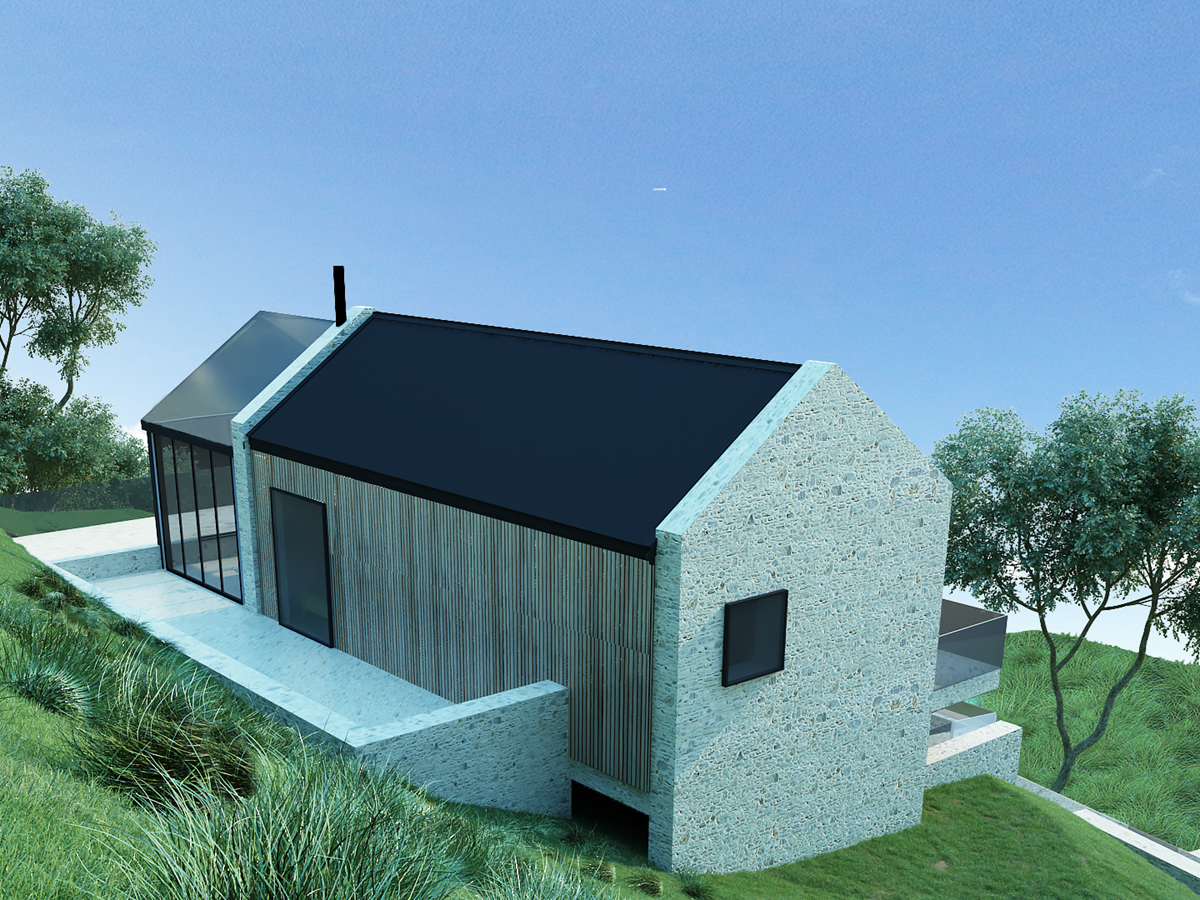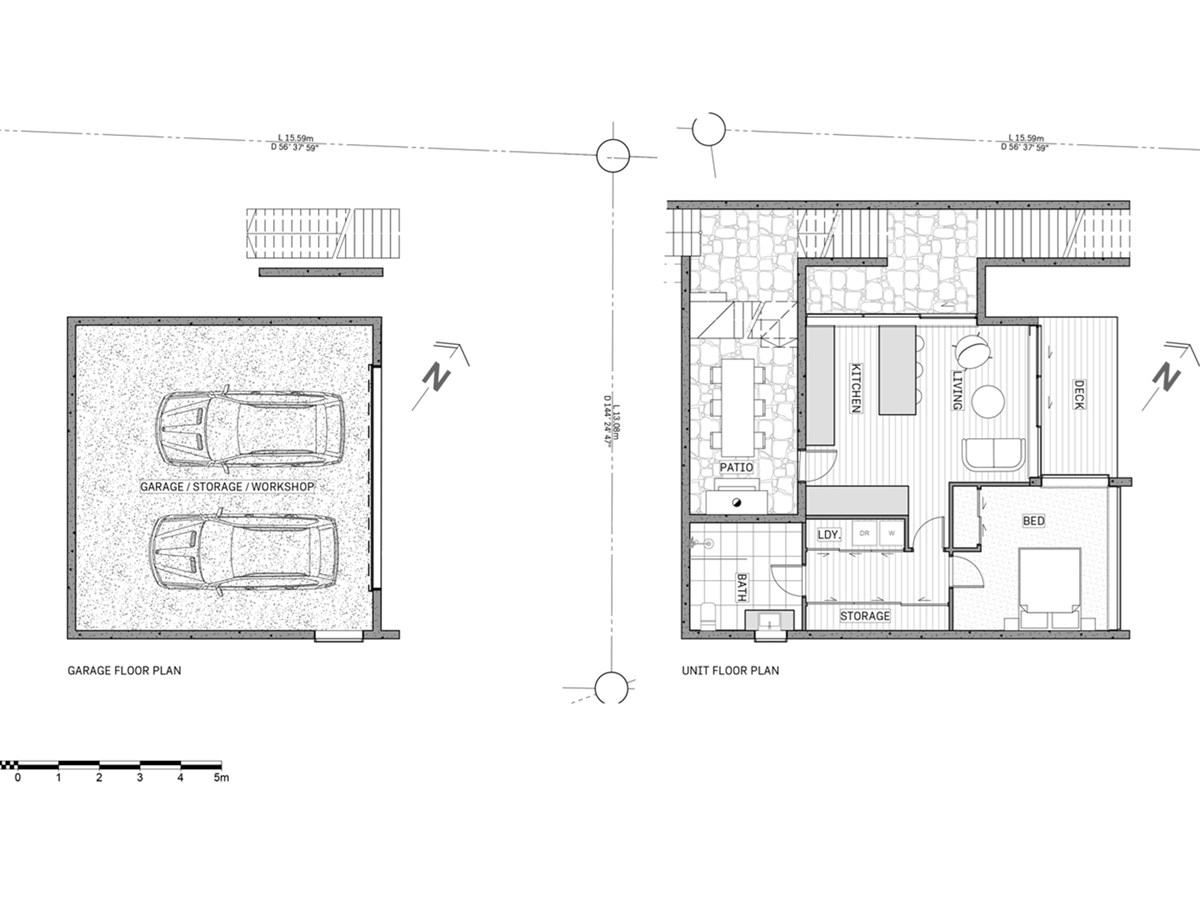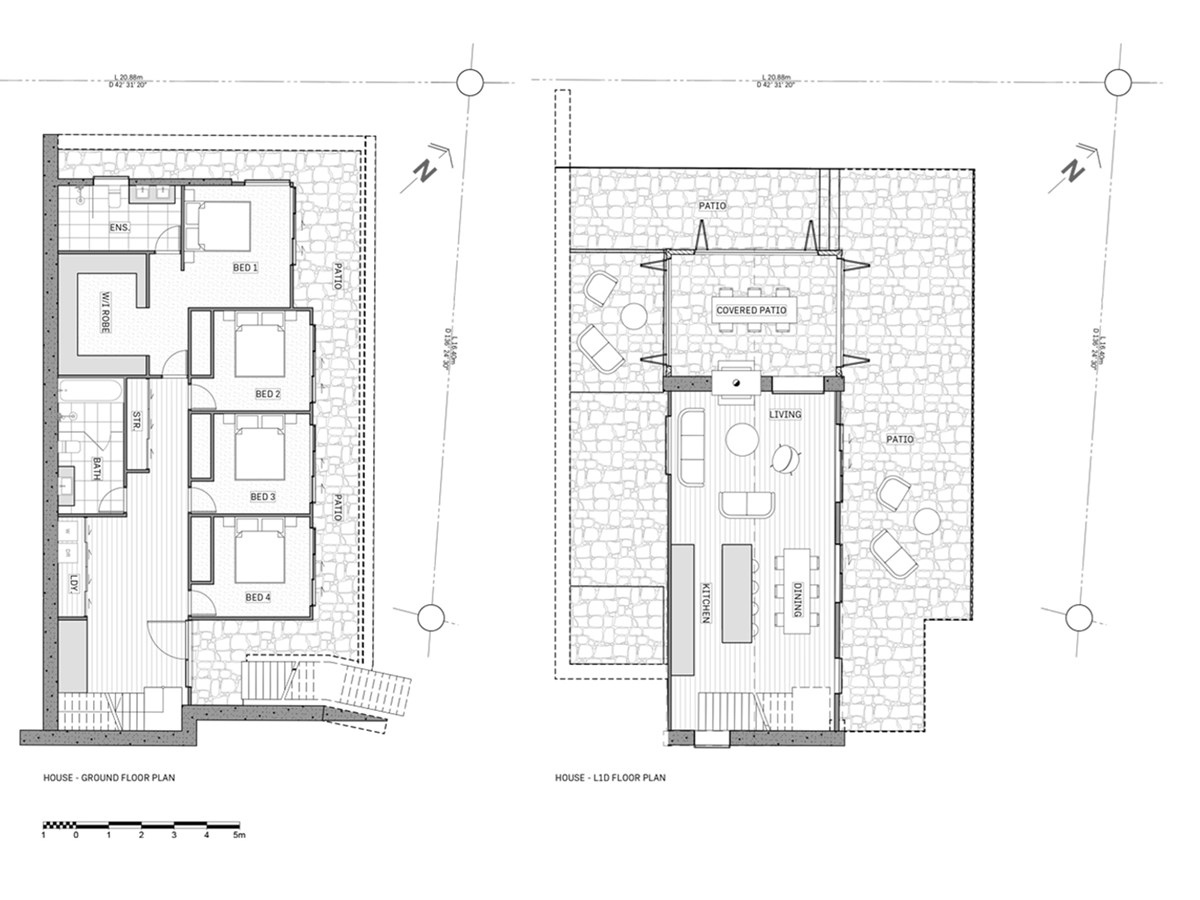As you drive up to the section, we have a double garage on the first landing. Here we’ve also incorporated extra storage and a drying room – always desirable features in a home in Queenstown.
Access to the main house is up a set of external steps that climb to the higher landing. This enabled us to design a grand front entrance that isn’t obstructed by the garage. It also meant that we could create additional accommodation on top of the garage.
So we have designed a separate, self-contained living space above the garage. This can be used as a home office, visitor accommodation or an Airbnb rental. It is also north-facing with views out to the river that can be enjoyed however they decide to use the space.
This unit also has its own sheltered courtyard at the back with an outdoor fireplace. Facing west, this protected area will be a wonderful spot to watch the sunset in the evening.
For the main house, we’ve used a gable design that works beautifully for homes in the mountains. On the main level, we have four bedrooms that each have fantastic views out front. And upstairs, on the top level, we have a big open living space. The kitchen, living and dining areas are all north-facing, so they enjoy the gorgeous views and the sun.
We extended the gable form out towards the west end of the house, creating a covered courtyard, something every Queenstown architect knows is a must-have in this part of the country. This will provide a beautiful spot year-round to sit and relax or to entertain guests. In the winter they can close the glass sliding doors and still enjoy the view, while in the summer, they can open up the doors and enjoy the sunshine.
We’ve positioned a double-sided fireplace here which opens on one side to the living room inside and, on the other side, to the covered courtyard outside. We always like to envision how our clients can use their space, and here we can see them sitting with a mulled wine in front of the fire, watching the beautiful Queenstown sunset.
The enclosed courtyard opens out to an external patio that wraps around the north and west of the property, providing more outdoor space that receives the afternoon and evening sun. We’ve also designed a long terrace at the front of the house in front of the bedrooms, where they can sit and enjoy the view with their morning coffee.

