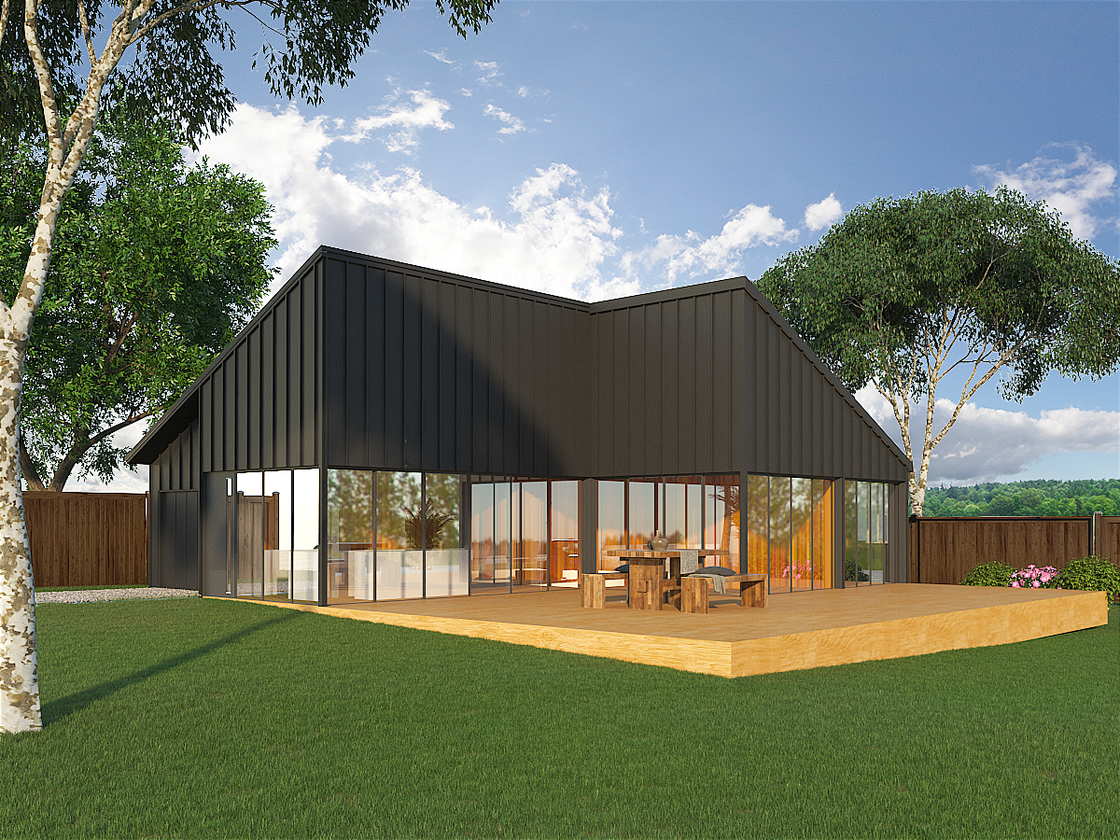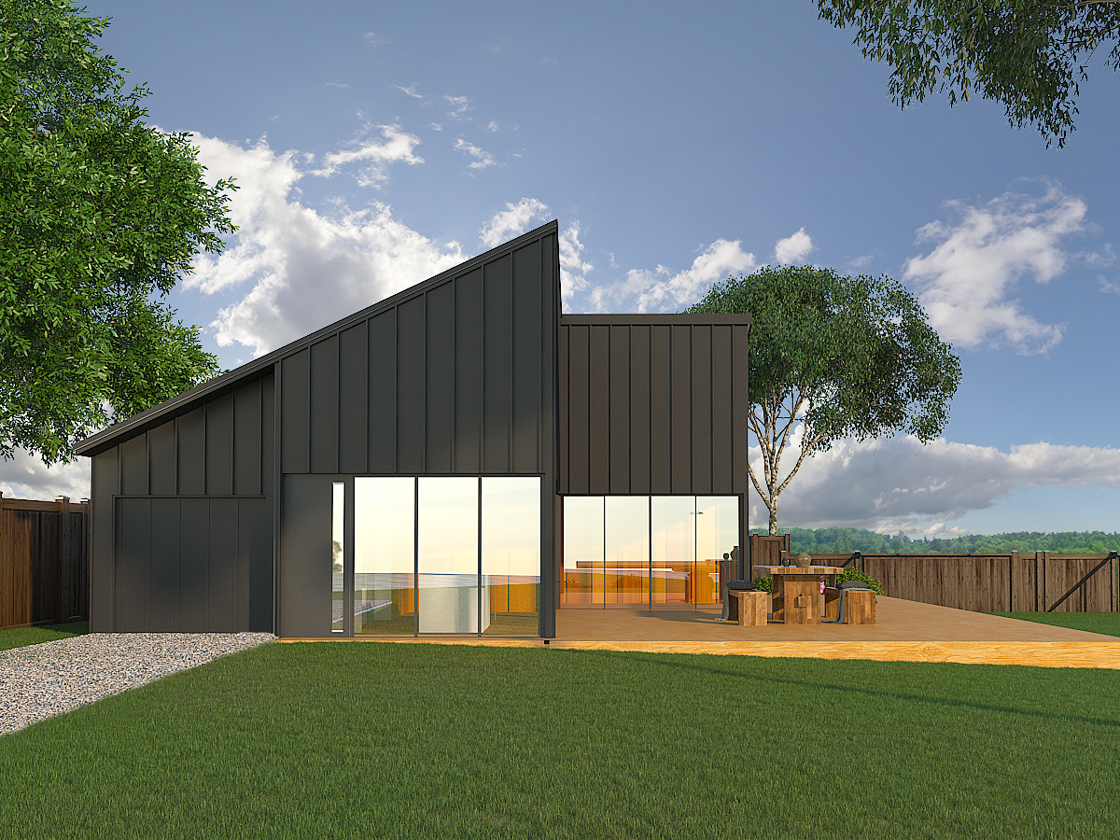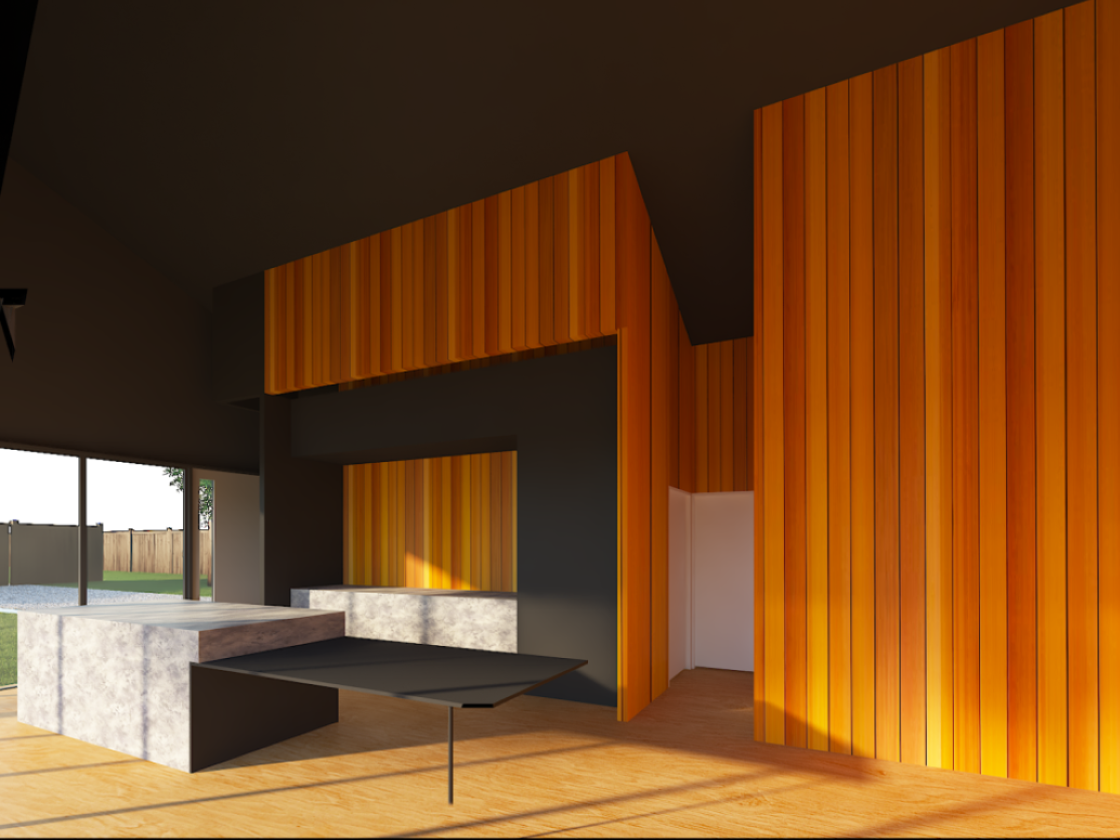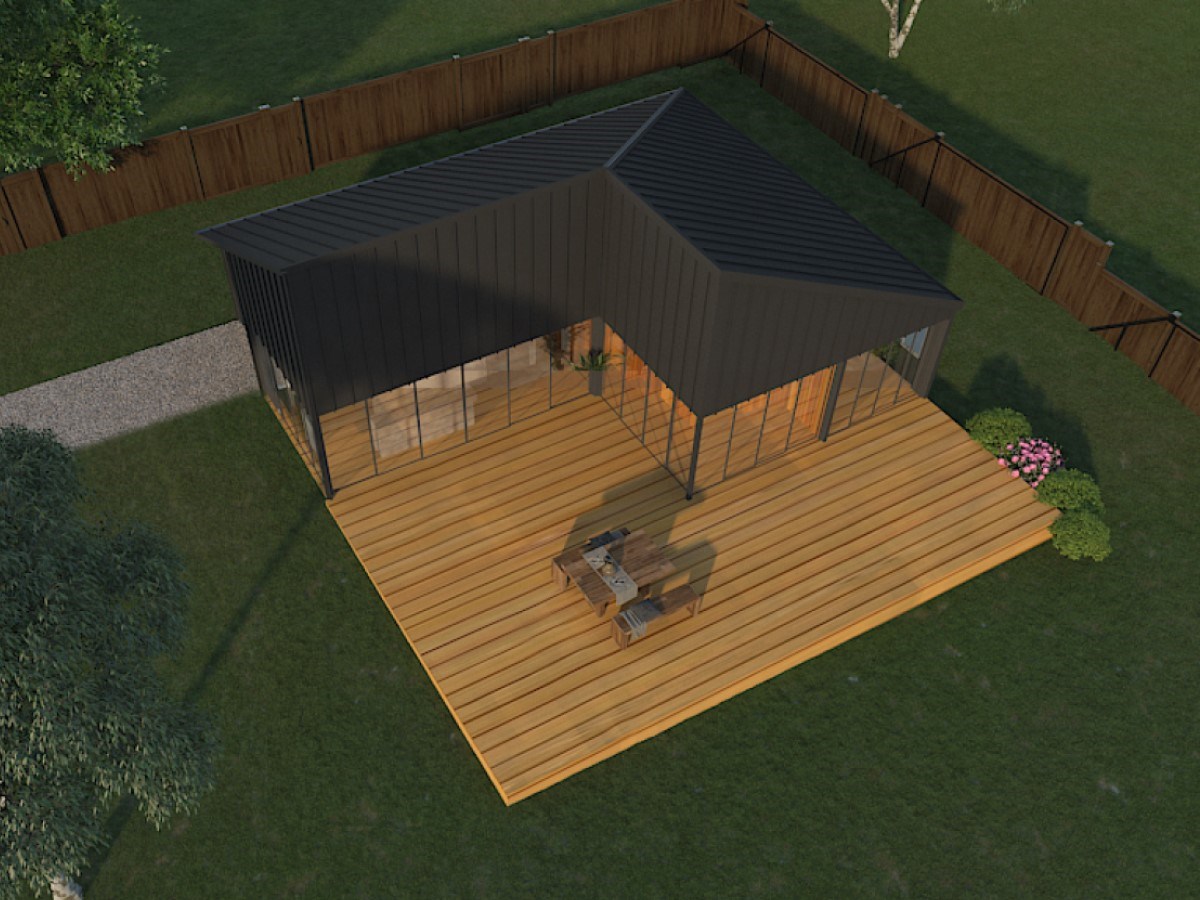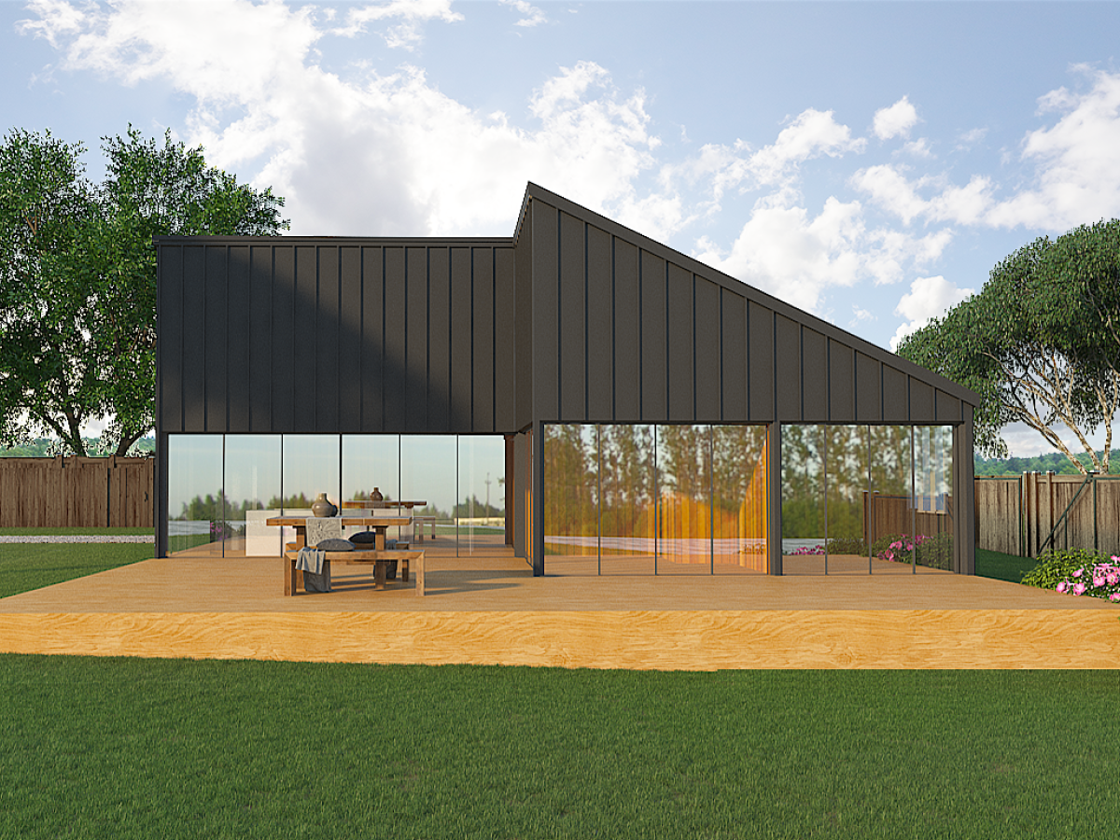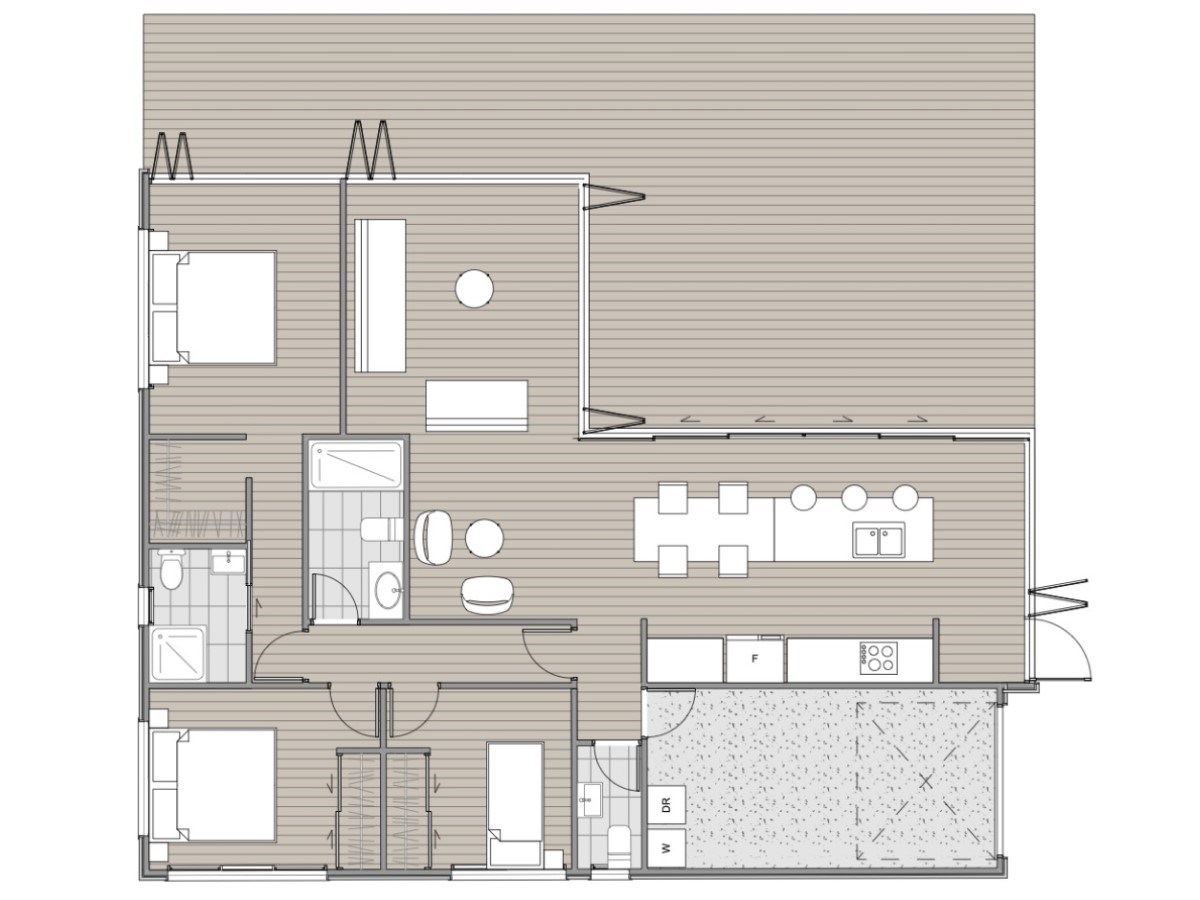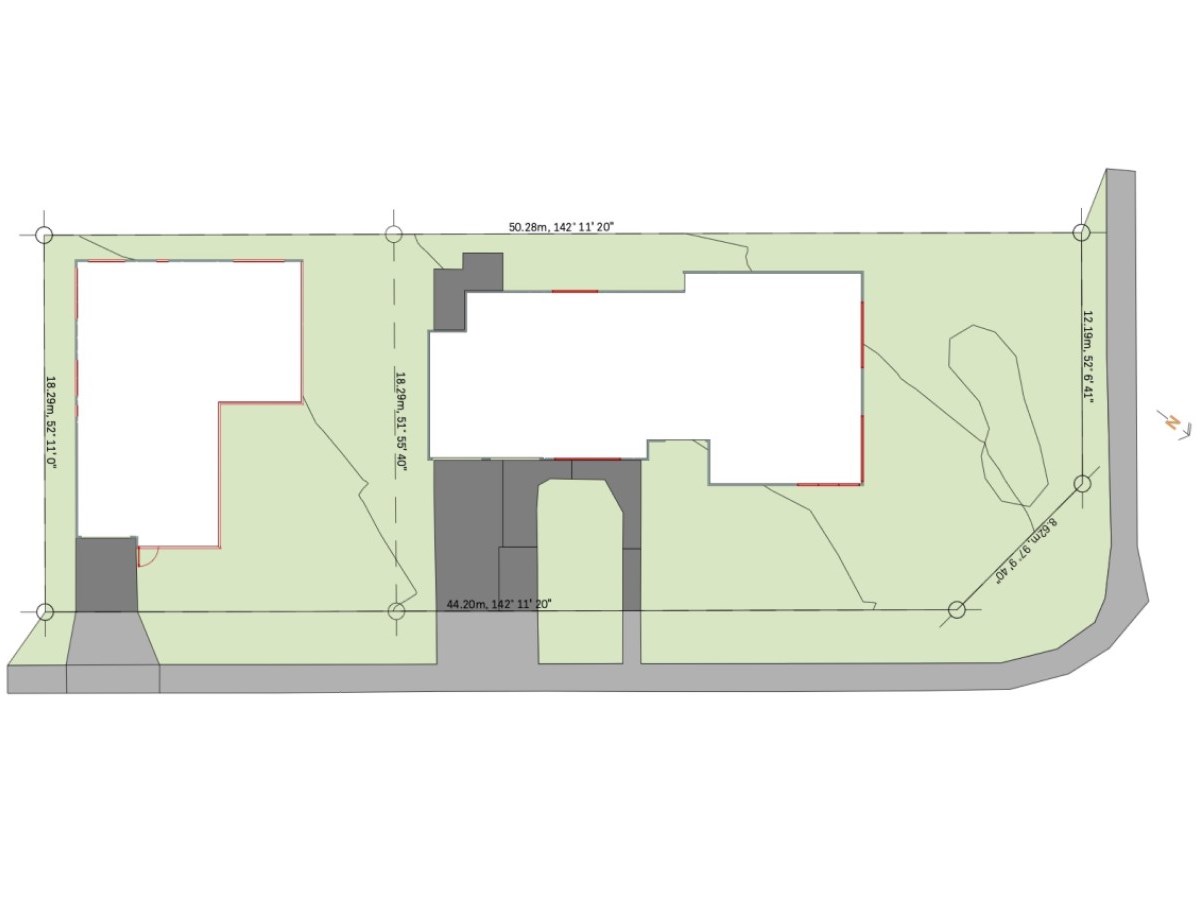The position of the new home is perfect for capturing all-day sun, so we worked with an L-shaped design that faces north and west. The new house is a single level, mono-pitched, 3-bedroom home that will appeal to a range of buyers.
Our designs use folded metal cladding on the exterior walls and the roofing to create one continuous metal fall with simple, clean lines. This is complemented by vertical timber panels on the interior walls, which provide a soft balance to the exterior steel.
The balance between exterior and interior continues on into the kitchen where we included built-in cabinetry that mimics the dark steel of the roofing. This colour palette was softened and offset by light stone benches.
To give the home a sense of spaciousness and to maximise the natural light into the house, we angled the ceiling to match the roof. The result is a beautiful, sun-drenched entertaining area. Through bi-fold doors the open-plan living area opens out onto a level deck that extends out into the garden.

