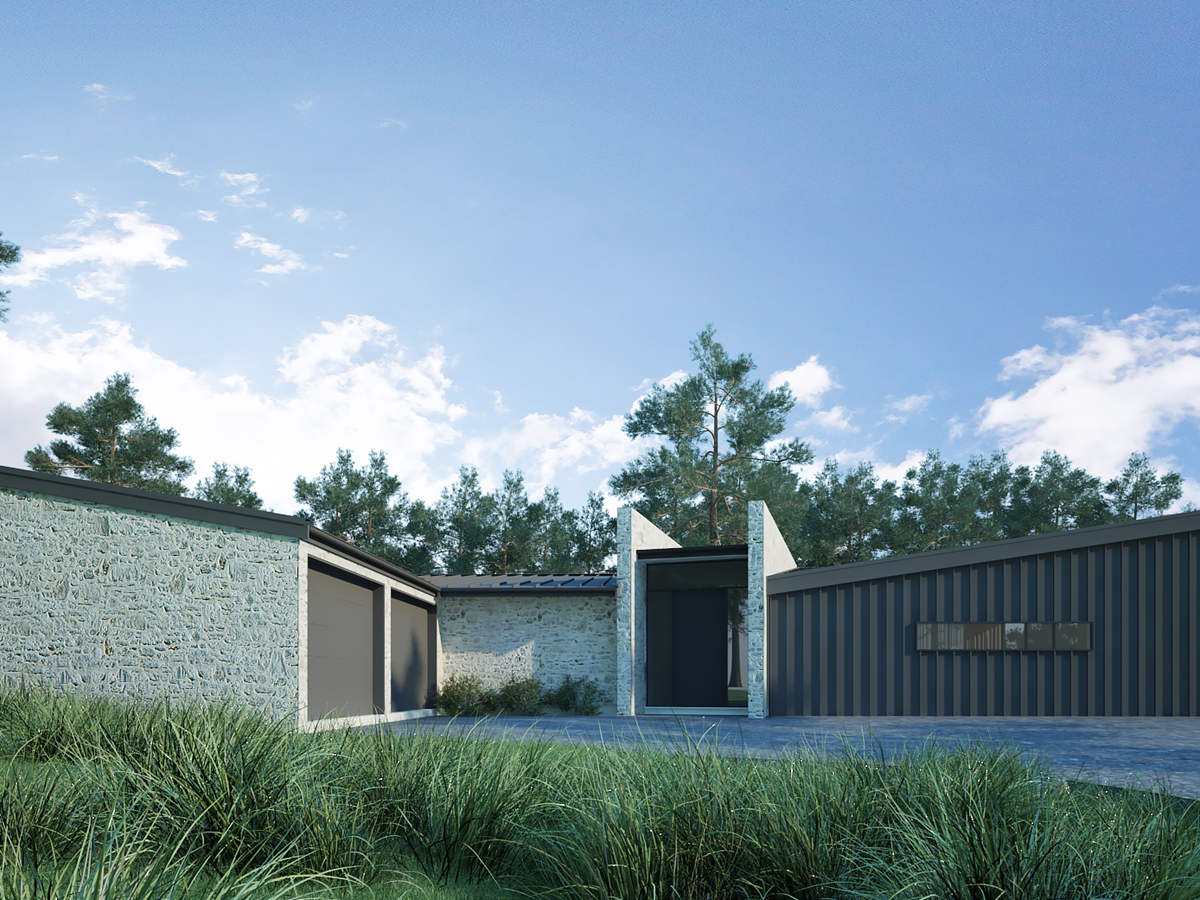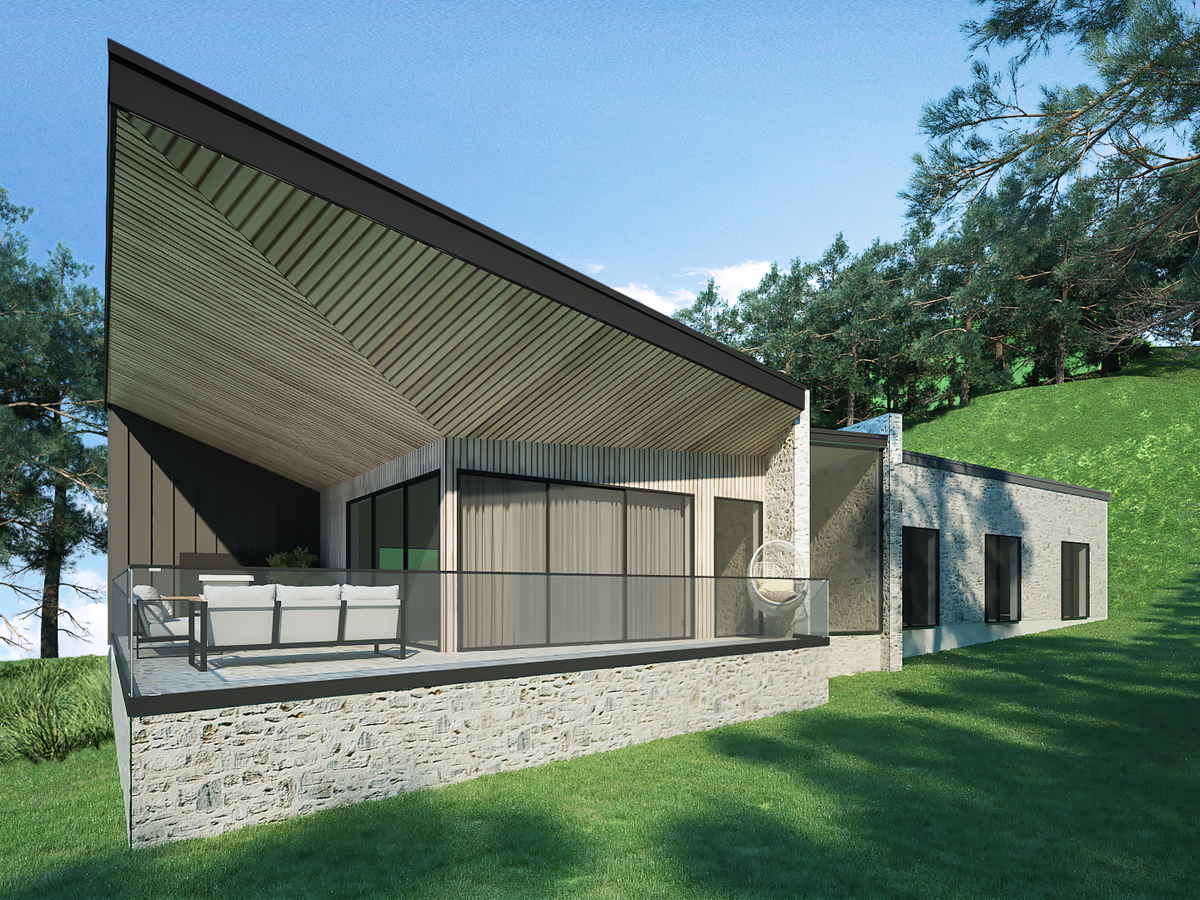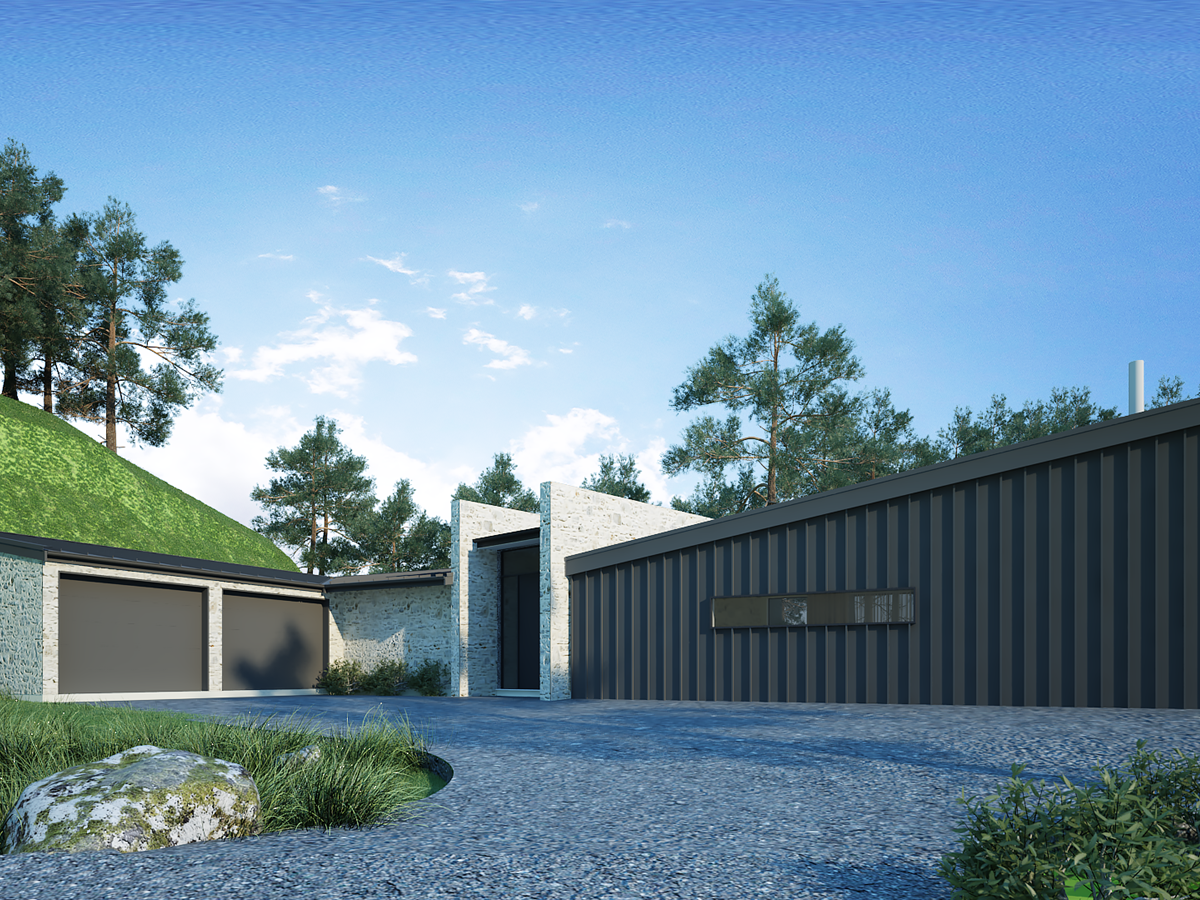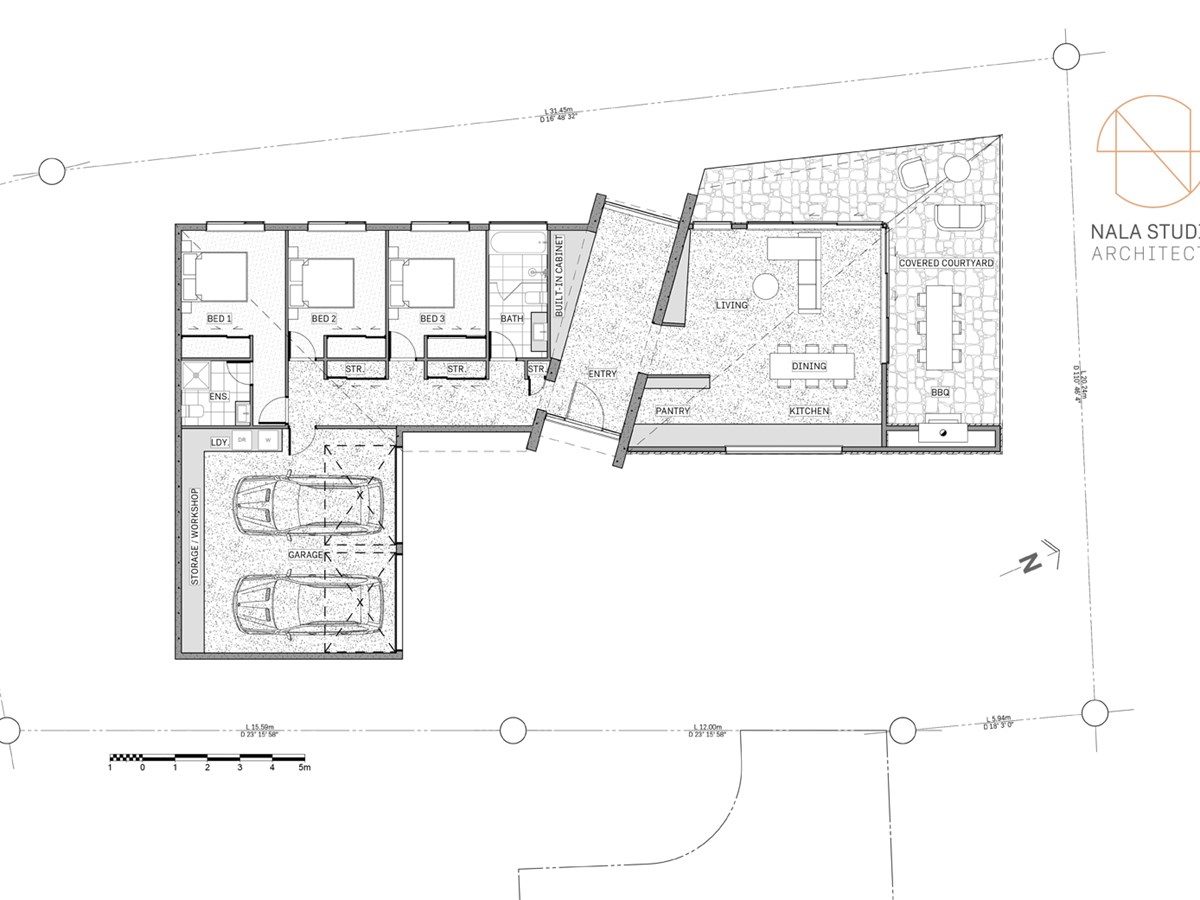The section we were designing for here had previously been the location of the previous home’s tennis courts. So we didn’t have any excavation or access issues to work around.
What we did want to factor in was that the section is at the end of a right of way. Privacy is something we carefully considered, as well as the orientation of the rooms and the windows, in order to avoid the glare of car headlights driving up the right of way at night.
We’ve designed the site, then, so that as you drive up the right of way, you approach the eastern side of the house and the double garage which faces south. The front door is at a slight angle so that it doesn’t face directly out to the drive. This is just another subtle touch that introduces an element of privacy, allowing the occupants to open the front door without the worry of people being able to see directly into the house.
As you walk through the front door, you’re greeted by a very generous hallway that separates what we refer to as the public and private parts of the home. At the end of this hallway is a full-height glass window, so as you enter the home you are immediately taken in by the beautiful, sunny views, reminding you of where you are in this gorgeous part of NZ.
The ‘public’ parts of the house, the kitchen, living and entertaining areas, are on the right-hand side facing north and enjoying the amazing views. The ‘private’ zones, such as the bedrooms and the bathrooms, are on the left-hand side, facing west to southwest.





