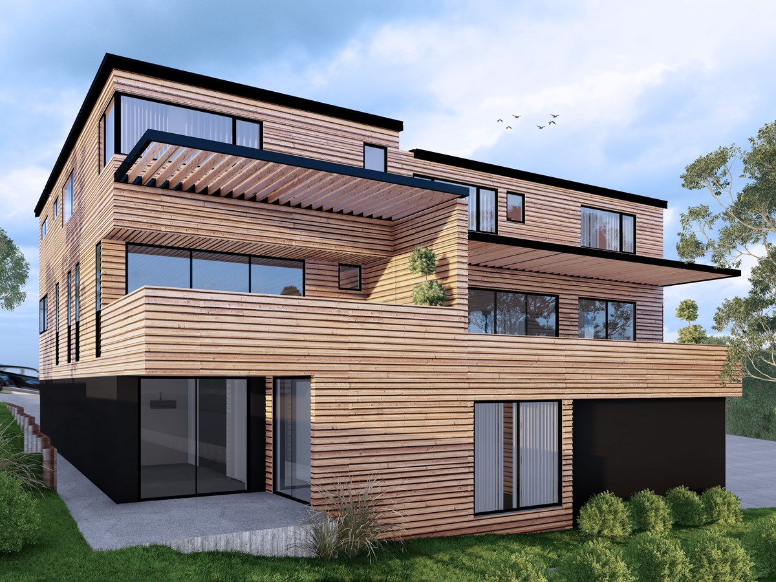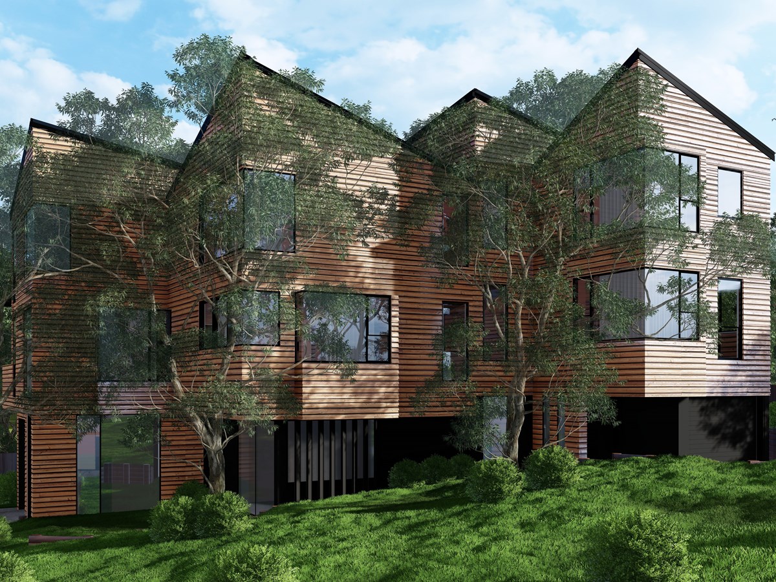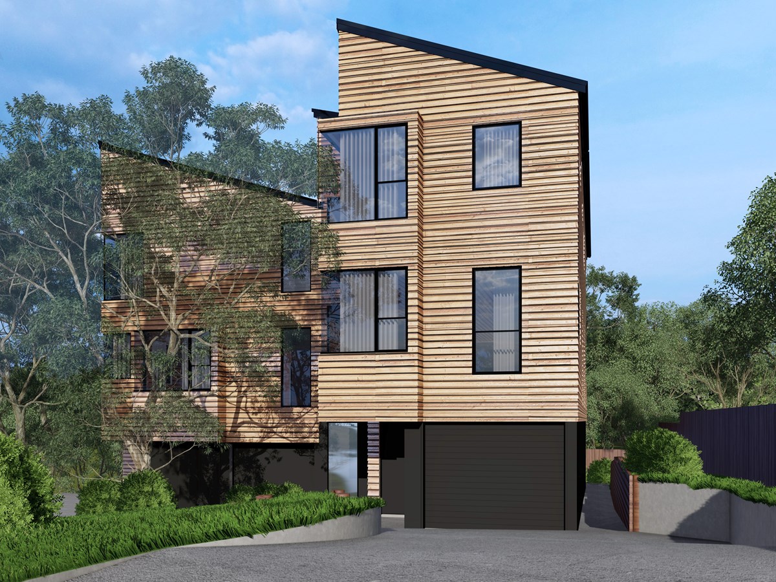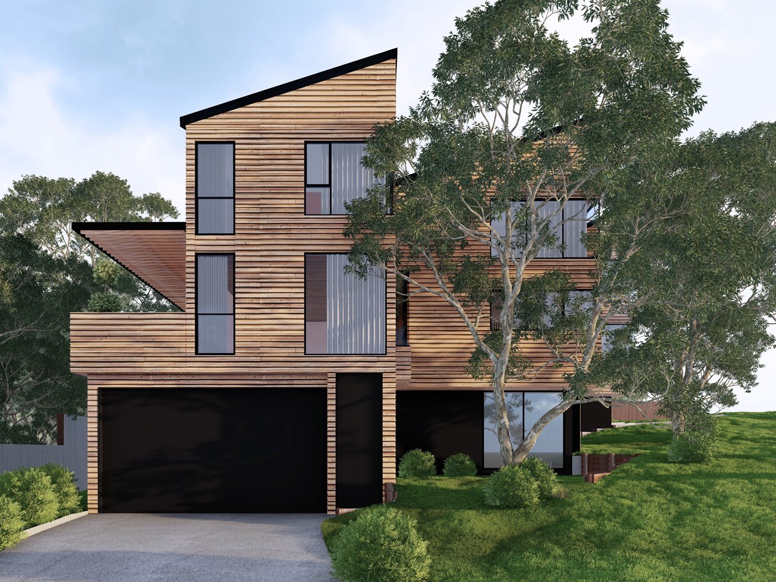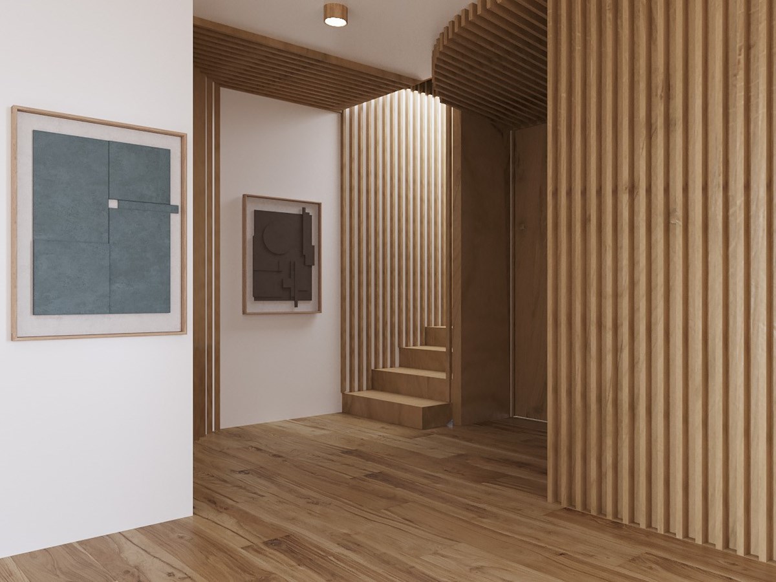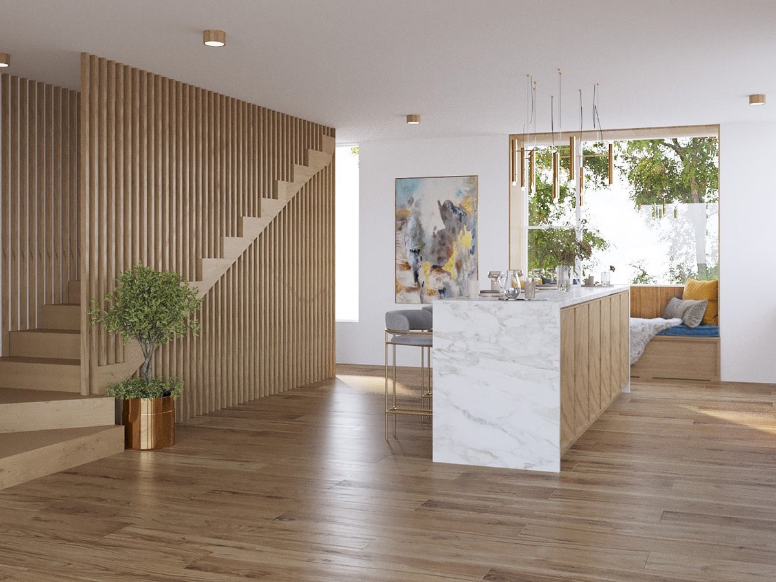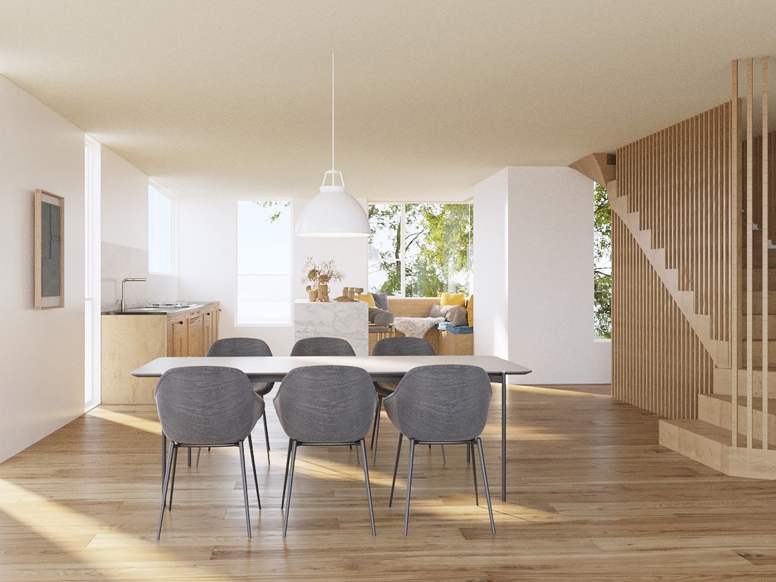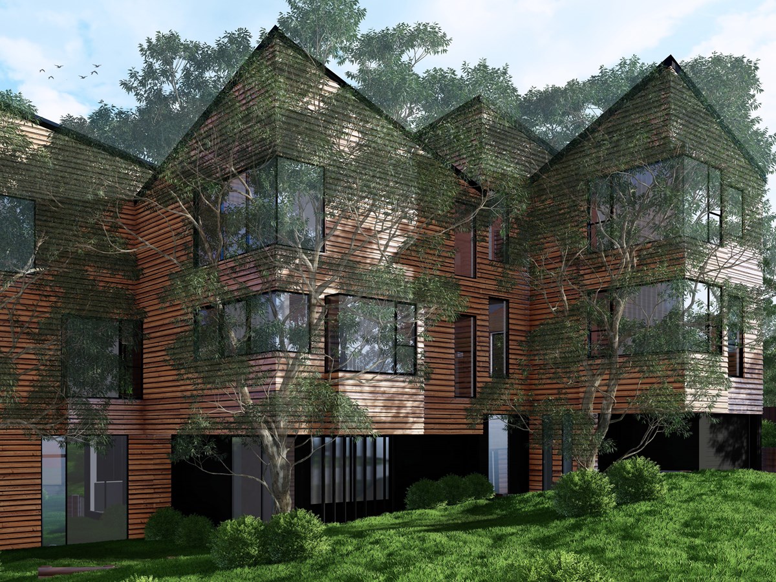With that clear vision of what our clients wanted for the property, we set to work, starting with the design focus around the trees. We looked at how we could use the trees to our advantage and how to design the houses around them.
The site is a corner site, with the road on the southern and western boundaries. There are three protected trees on that corner along the boundaries, which are noted on the title. Not only are the trees themselves quite large, but they also have mature, extensive root systems that need to be protected during building. This limits how close to the boundary the houses can be.
Because they need to build a bit further away from the southwest boundary as they normally would if the trees weren't there, the size of the north-facing living areas and outdoor spaces are, in turn, affected.
So we started thinking vertically and how we could use the height of the homes to create sunny and open living spaces.
We've designed two semi-detached homes in the style of a duplex. But each home is quite large, with three levels that deliberately push and pull towards the trees.
The design for both units is similar. The ground floor contains a driveway for off-street parking, a garage, a secondary living room, a bedroom and a bathroom.
The middle level houses the main living area, with an open-plan kitchen and dining room, as well as a guest bathroom/powder room. Just off the kitchen and dining areas we've incorporated several windows and a built-in window seat area that looks out onto the trees. There's also a large north-facing, covered deck that allows them to open out the space and enjoy the surroundings.
On the top floor there are three bedrooms, a family bathroom, plus a master bedroom with en suite. On this level we've also inserted grand corner windows to create the sense of being nestled in a tree house.
When it came to materials, we've used concrete block walls, plastered and painted, for the ground floor to anchor the homes into their surroundings. For the upper levels we've used lightweight timber framing and horizontal timber cladding that draws upon the look of rings on a tree trunk.
The design intent of these homes is to blend in and be part of the environment, letting nature be the focus.
We've brought that warm, timber feel to our designs for the interior aspects, like the window seats, stairways, wall panelling, as well as the design of the kitchen. There is a harmonious flow from nature outside to the rooms inside, and upwards from one level to the next.
As you go up each flight of stairs, the stairway is oriented to face a full height window at the landing that looks directly out to the trees. You almost feel as though you're outside, climbing through the trees.

